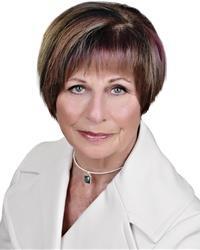1922 OAKDEAN CRESCENT Beacon Hill North, Ottawa, Ontario, CA
Address: 1922 OAKDEAN CRESCENT, Ottawa, Ontario
Summary Report Property
- MKT ID1405338
- Building TypeHouse
- Property TypeSingle Family
- StatusRent
- Added13 weeks ago
- Bedrooms4
- Bathrooms4
- AreaNo Data sq. ft.
- DirectionNo Data
- Added On19 Aug 2024
Property Overview
Charming updated and spacious 2 stry home located in the sought after area of Beacon Hill North close to the renowned Colonel By Secondary School, Ottawa River, shopping and parkway. Features formal living/dining room. Remodelled kitchen is a cook's dream w/centre island and pendant lights, corner double sinks, pot drawers and ample cupboards and granite counter space. Eating area w/bay window, family room w/cozy gas fireplace and sliding doors to rear yard. 2nd level offers 4 spacious bedrooms. Master retreat w/wall to wall closet and shogun doors, 3pc ensuite w/corner shower. 4pc family bath. Finished basement is ideal for a teenage retreat w/a 2pc bath, Den/Office and rec room. Additional features include oak hardwood flooring, pot lights, wide trim, cove mouldings, porcelain tile flooring & 3 Solartubes which illuminates the 2nd level. The front and rear yards offer a tranquil oasis with landscaped gardens, interlocking patio and walk ways. Rental available for 1 year only. (id:51532)
Tags
| Property Summary |
|---|
| Building |
|---|
| Land |
|---|
| Level | Rooms | Dimensions |
|---|---|---|
| Second level | Primary Bedroom | 15'2" x 15'0" |
| 3pc Ensuite bath | Measurements not available | |
| Bedroom | 11'3" x 9'6" | |
| Bedroom | 12'10" x 9'5" | |
| Bedroom | 15'9" x 11'3" | |
| 4pc Bathroom | Measurements not available | |
| Basement | Recreation room | 22'6" x 9'2" |
| 2pc Bathroom | Measurements not available | |
| Den | 22'6" x 9'7" | |
| Laundry room | 9'8" x 4'8" | |
| Storage | 20'0" x 12'6" | |
| Utility room | 12'1" x 11'3" | |
| Main level | Foyer | 6'9" x 14'0" |
| Living room | 17'11" x 11'11" | |
| Dining room | 12'0" x 10'5" | |
| Kitchen | 15'11" x 9'8" | |
| Eating area | 12'6" x 7'5" | |
| Family room | 15'9" x 13'5" | |
| 2pc Bathroom | Measurements not available |
| Features | |||||
|---|---|---|---|---|---|
| Park setting | Treed | Gazebo | |||
| Attached Garage | Surfaced | Refrigerator | |||
| Dishwasher | Dryer | Microwave Range Hood Combo | |||
| Stove | Washer | Blinds | |||
| Central air conditioning | Laundry - In Suite | ||||

















































