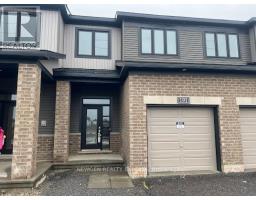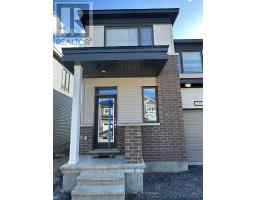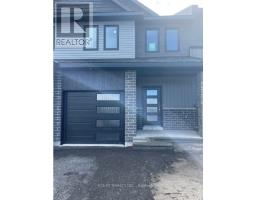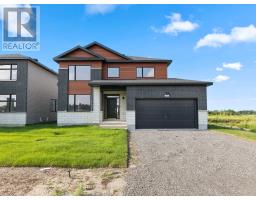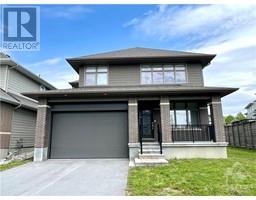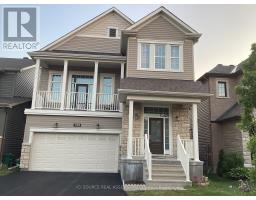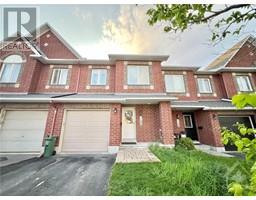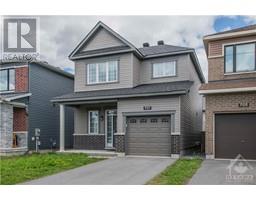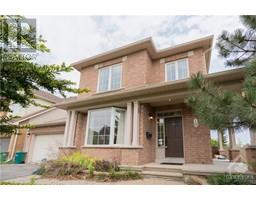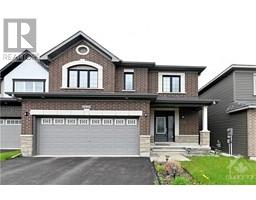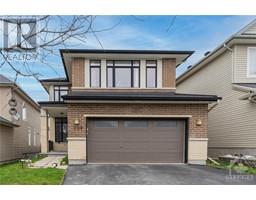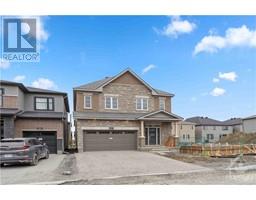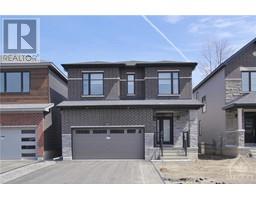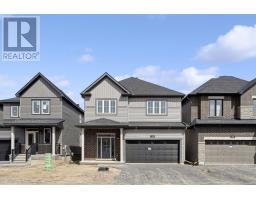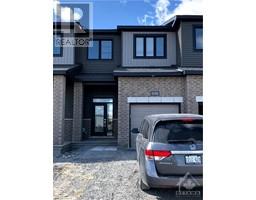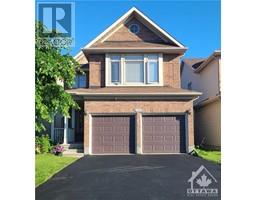193 GLYNN AVENUE Overbrook, Ottawa, Ontario, CA
Address: 193 GLYNN AVENUE, Ottawa, Ontario
Summary Report Property
- MKT ID1385582
- Building TypeHouse
- Property TypeSingle Family
- StatusRent
- Added2 weeks ago
- Bedrooms3
- Bathrooms1
- AreaNo Data sq. ft.
- DirectionNo Data
- Added On03 May 2024
Property Overview
The main level of this 3 bedroom bungalow with Double Car garage, is the perfect place to call home. You are welcomed by a custom stone walkway & steps to the enclosed front entrance. Gleaming hardwood floors, gas fireplace & wall to wall bay window in the living room; formal dining room with built-in hutch & access to private porch - perfect for entertaining & quiet evenings in front of the fire. Spacious kitchen with stainless steel appliances & pot lighting. Hardwood floors in the 2nd bedroom, 3rd bedroom & primary bedroom with large double closet. 3rd bedroom has access to backyard (ideal office space). Full bathroom with grip handles & convenient in suite laundry. Exclusive use of the backyard oasis with salt water hot tub, gazebo with a ceiling fan & green space to relax & enjoy the warm evenings. This friendly neighbourhood is close to public transit, parks, bike/walking paths, community centre & many amenities. All applications require a full credit report & proof of income. (id:51532)
Tags
| Property Summary |
|---|
| Building |
|---|
| Land |
|---|
| Level | Rooms | Dimensions |
|---|---|---|
| Main level | Foyer | 5'5" x 4'8" |
| Living room/Dining room | 21'0" x 12'0" | |
| Kitchen | 12'6" x 9'8" | |
| Primary Bedroom | 12'8" x 10'5" | |
| Bedroom | 9'9" x 9'2" | |
| Bedroom | 9'9" x 7'5" | |
| Full bathroom | 6'11" x 6'9" |
| Features | |||||
|---|---|---|---|---|---|
| Gazebo | Automatic Garage Door Opener | Detached Garage | |||
| Refrigerator | Dishwasher | Dryer | |||
| Hood Fan | Stove | Hot Tub | |||
| Blinds | Central air conditioning | Laundry - In Suite | |||




























