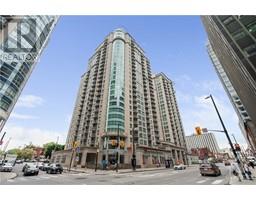1968 SUMMERFIELDS CRESCENT Chapel Hill, Ottawa, Ontario, CA
Address: 1968 SUMMERFIELDS CRESCENT, Ottawa, Ontario
3 Beds3 BathsNo Data sqftStatus: Rent Views : 894
Price
$2,850
Summary Report Property
- MKT ID1406735
- Building TypeRow / Townhouse
- Property TypeSingle Family
- StatusRent
- Added14 weeks ago
- Bedrooms3
- Bathrooms3
- AreaNo Data sq. ft.
- DirectionNo Data
- Added On13 Aug 2024
Property Overview
Located in the desirable Chapel Hill neighborhood, this fully renovated END UNIT townhome offers 3 bedrooms and 2.5 baths. The welcoming foyer includes a powder room and direct access to the garage. The bright, open-concept living, dining, and kitchen areas are ideal for entertaining. The kitchen features stainless steel appliances, an island with ample cupboard space, and sleek quartz countertops. The main floor is highlighted by stunning hardwood and ceramic flooring. The spacious master bedroom offers a 4-piece ensuite and a walk-in closet, while the 2nd and 3rd bedrooms are generously sized. The lower level includes a cozy family room with a gas fireplace, plenty of storage and laundry room area. No smoking. (id:51532)
Tags
| Property Summary |
|---|
Property Type
Single Family
Building Type
Row / Townhouse
Storeys
2
Title
Condominium/Strata
Neighbourhood Name
Chapel Hill
Land Size
* ft X * ft
Built in
1989
Parking Type
Attached Garage,Surfaced
| Building |
|---|
Bedrooms
Above Grade
3
Bathrooms
Total
3
Partial
1
Interior Features
Appliances Included
Refrigerator, Dishwasher, Dryer, Stove, Washer, Blinds
Flooring
Wall-to-wall carpet, Hardwood, Tile
Basement Type
Full (Finished)
Building Features
Building Amenities
Laundry - In Suite
Heating & Cooling
Cooling
Central air conditioning
Heating Type
Forced air
Utilities
Utility Sewer
Municipal sewage system
Water
Municipal water
Exterior Features
Exterior Finish
Brick, Siding
Neighbourhood Features
Community Features
Family Oriented
Amenities Nearby
Public Transit, Recreation Nearby, Shopping
Parking
Parking Type
Attached Garage,Surfaced
Total Parking Spaces
2
| Land |
|---|
Other Property Information
Zoning Description
Residential
| Level | Rooms | Dimensions |
|---|---|---|
| Second level | Primary Bedroom | 14'4" x 17'2" |
| 3pc Ensuite bath | Measurements not available | |
| Bedroom | 10'3" x 11'6" | |
| Bedroom | 11'0" x 8'11" | |
| Full bathroom | 10'3" x 5'0" | |
| Lower level | Family room | 19'0" x 15'0" |
| Laundry room | 8'1" x 11'0" | |
| Main level | Dining room | 9'1" x 9'3" |
| Living room | 10'5" x 15'4" | |
| Kitchen | 10'0" x 10'3" | |
| Partial bathroom | 5'2" x 5'4" |
| Features | |||||
|---|---|---|---|---|---|
| Attached Garage | Surfaced | Refrigerator | |||
| Dishwasher | Dryer | Stove | |||
| Washer | Blinds | Central air conditioning | |||
| Laundry - In Suite | |||||













































