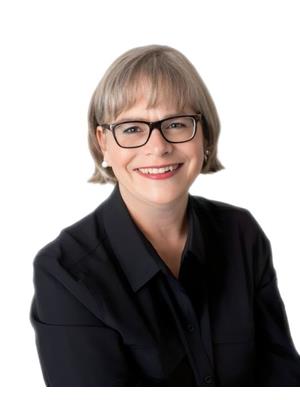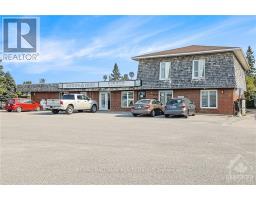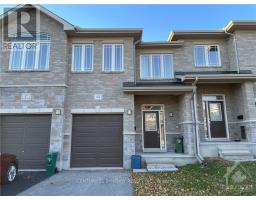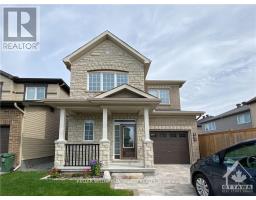198 MATTINGLY WAY, Ottawa, Ontario, CA
Address: 198 MATTINGLY WAY, Ottawa, Ontario
Summary Report Property
- MKT IDX9521893
- Building TypeRow / Townhouse
- Property TypeSingle Family
- StatusRent
- Added2 weeks ago
- Bedrooms3
- Bathrooms3
- AreaNo Data sq. ft.
- DirectionNo Data
- Added On11 Dec 2024
Property Overview
Flooring: Tile, Flooring: Hardwood, Flooring: Carpet W/W & Mixed, Deposit: 5700, Don't miss out on this meticulously maintained 3 Bedroom & 3 Bath Townhome in the family friendly neighborhood of Riverside South. Everything you need is just minutes from your front door; shopping, recreation, transit, schools & so much more. Travel for work? public transit close by. Convenient inside entry from the Garage, Hardwood & Tile throughout the Main Level, tons of counter & cupboard space in the Kitchen with breakfast bar & SS appliances, Primary bedroom w/walk-in closet & Ensuite and a finished Lower Level with cozy gas fireplace are just a few of the features of this stunning home. Make this one your new rental! The house has no back neighbors and that the park and ride is at the end of the street. When the train opens to Riverside South it will be a few minutes bus ride to the train station. Landlord will cover cost of hot water tank rental. Showings between 12-5pm Saturday & Sunday only. (id:51532)
Tags
| Property Summary |
|---|
| Building |
|---|
| Land |
|---|
| Level | Rooms | Dimensions |
|---|---|---|
| Second level | Bedroom | 3.58 m x 2.94 m |
| Bathroom | Measurements not available | |
| Primary Bedroom | 4.95 m x 3.2 m | |
| Bathroom | 3.58 m x 2.33 m | |
| Loft | 2.69 m x 2.03 m | |
| Bedroom | 3.3 m x 2.69 m | |
| Lower level | Recreational, Games room | 5.51 m x 6.83 m |
| Main level | Foyer | 4.77 m x 1.85 m |
| Living room | 3.07 m x 5.51 m | |
| Dining room | 2.87 m x 2.69 m | |
| Kitchen | 2.48 m x 3.47 m | |
| Dining room | 3.2 m x 3.6 m |
| Features | |||||
|---|---|---|---|---|---|
| Attached Garage | Inside Entry | Dishwasher | |||
| Dryer | Hood Fan | Refrigerator | |||
| Stove | Washer | Central air conditioning | |||
| Fireplace(s) | |||||
















































