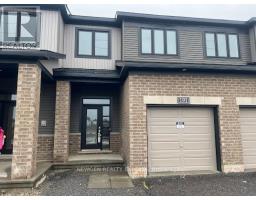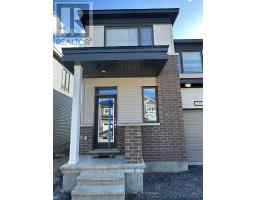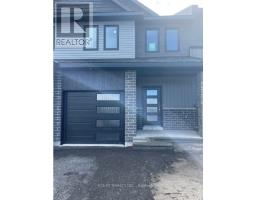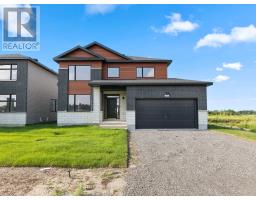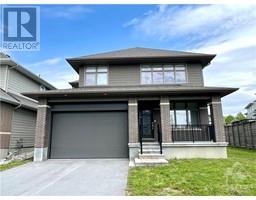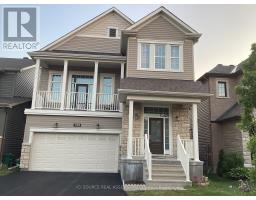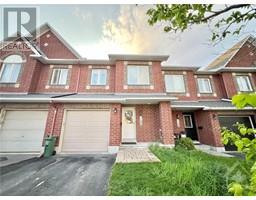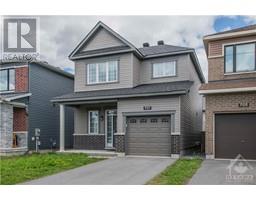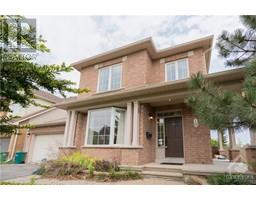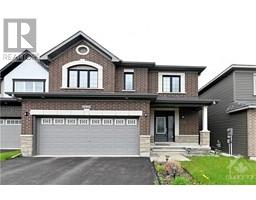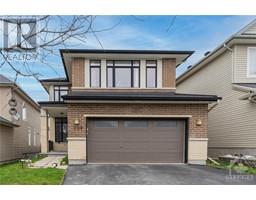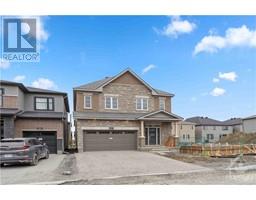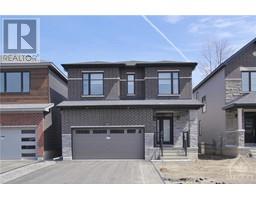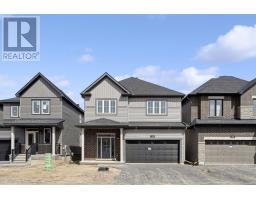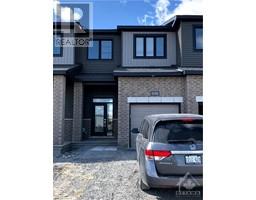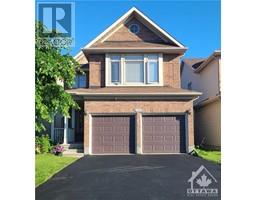199 SLATER STREET UNIT#2010 Centretown, Ottawa, Ontario, CA
Address: 199 SLATER STREET UNIT#2010, Ottawa, Ontario
Summary Report Property
- MKT ID1388891
- Building TypeApartment
- Property TypeSingle Family
- StatusRent
- Added1 weeks ago
- Bedrooms1
- Bathrooms1
- AreaNo Data sq. ft.
- DirectionNo Data
- Added On05 May 2024
Property Overview
Step into The Slater, the dynamic heart of urban living in downtown! This charming 1-bedroom unit offers an expansive open-concept design with soaring 9-foot ceilings. Enjoy breathtaking views of the City through floor-to-ceiling windows and your very own private balcony. Luxury hardwood floors, a modern European kitchen featuring quartz countertops and an inviting island, a fully tiled bathroom, and the convenience of in-unit laundry. Step outside to iconic landmarks like Parliament Hill, the bustling Byward Market, and the boutique shops along Bank St, all easily accessible via the LRT. Building amenities include a terrace with a hot tub, a well-equipped exercise room, a lounge area complete with billiards, and a private theatre room. Plus, a storage locker is included for your convenience. Tenant is responsible for electricity - that's it! (id:51532)
Tags
| Property Summary |
|---|
| Building |
|---|
| Land |
|---|
| Level | Rooms | Dimensions |
|---|---|---|
| Main level | Primary Bedroom | 10'0" x 10'0" |
| Living room | 11'4" x 11'6" | |
| Kitchen | 10'2" x 11'6" |
| Features | |||||
|---|---|---|---|---|---|
| Elevator | Balcony | None | |||
| Refrigerator | Oven - Built-In | Cooktop | |||
| Dishwasher | Dryer | Microwave Range Hood Combo | |||
| Blinds | Central air conditioning | Party Room | |||
| Storage - Locker | Whirlpool | Laundry - In Suite | |||
| Exercise Centre | |||||





























