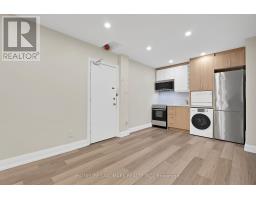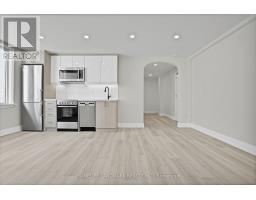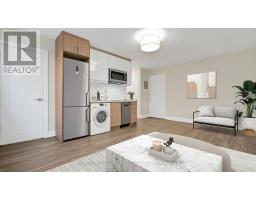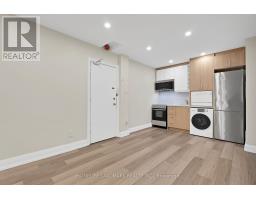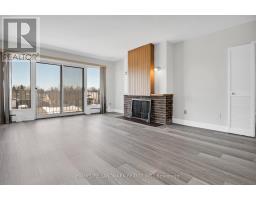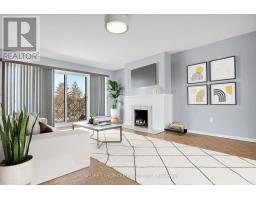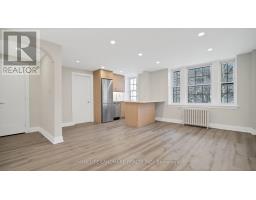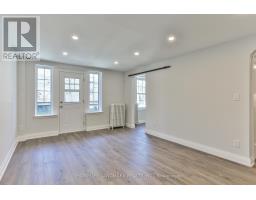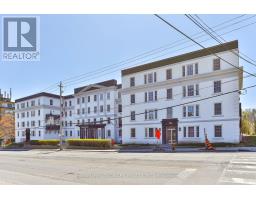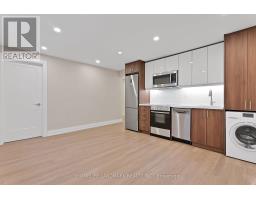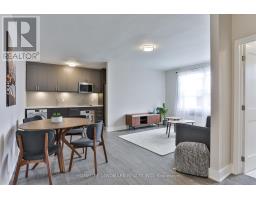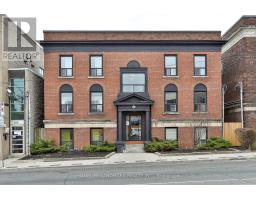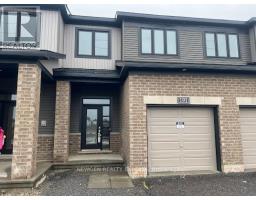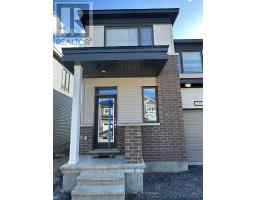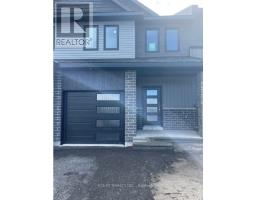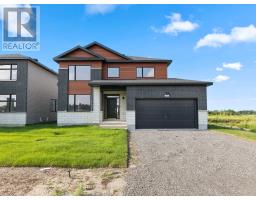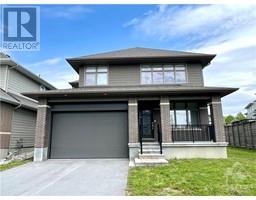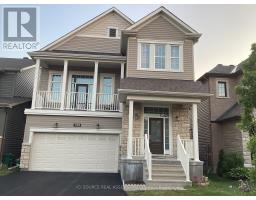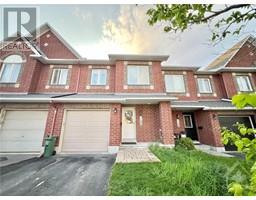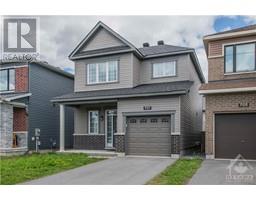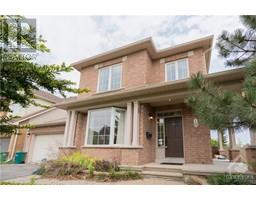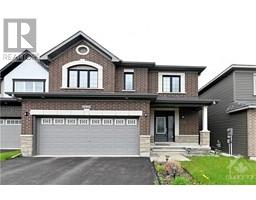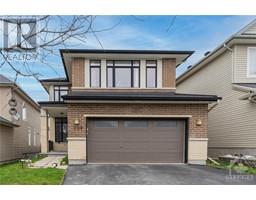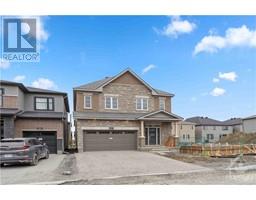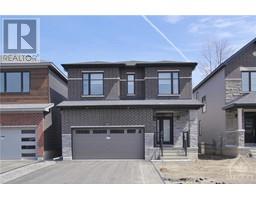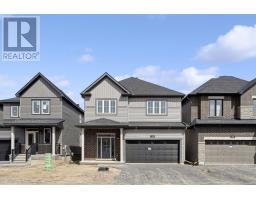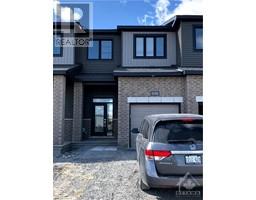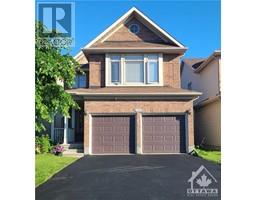201 AUGUSTA STREET Sandy Hill, Ottawa, Ontario, CA
Address: 201 AUGUSTA STREET, Ottawa, Ontario
Summary Report Property
- MKT ID1390055
- Building TypeHouse
- Property TypeSingle Family
- StatusRent
- Added2 weeks ago
- Bedrooms3
- Bathrooms2
- AreaNo Data sq. ft.
- DirectionNo Data
- Added On04 May 2024
Property Overview
Welcome to this beautiful and stylish three-bedroom house located in the charming Sandy Hill neighborhood, sitting on a quiet street but is close to all the amenities that Downtown Ottawa offers. Walking distance to Ottawa U, Parliament Hill, Embassy, Rideau River, Strathcona Park, grocery stores, and restaurants. The three-bed, two-full-bath home boasts tall ceilings, hardwood floors on both levels and deep baseboards that add character to each principal room. Great size of living room, dining room, and kitchen. Family room with wood-burning fireplace, kitchen bar, and rear yard access to a private garden. Pull-out food pantry and plenty of storage cabinets make daily life organized. Walk up to the 2nd floor, office nook, generous master room with unique sunroom as well as two other rooms. New roof (2018), high-efficiency furnace and air conditioning (2010). Spacious onsite parking. Yard pictures were taken before. Existing dining table and bed are optional. Don't miss it! (id:51532)
Tags
| Property Summary |
|---|
| Building |
|---|
| Land |
|---|
| Level | Rooms | Dimensions |
|---|---|---|
| Second level | Primary Bedroom | 20'0" x 12'0" |
| Bedroom | 11'3" x 10'0" | |
| Bedroom | 8'0" x 13'9" | |
| Sunroom | 5'1" x 4'0" | |
| 3pc Bathroom | 5'0" x 10'0" | |
| Main level | Living room | 11'3" x 18'9" |
| Dining room | 10'6" x 20'0" | |
| Kitchen | 10'9" x 14'0" | |
| Family room/Fireplace | 12'8" x 13'0" | |
| 3pc Bathroom | 8'4" x 5'0" |
| Features | |||||
|---|---|---|---|---|---|
| Surfaced | Refrigerator | Dishwasher | |||
| Dryer | Stove | Washer | |||
| Central air conditioning | Laundry - In Suite | ||||




























