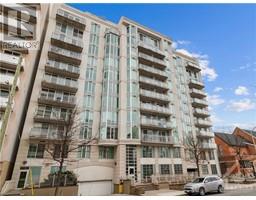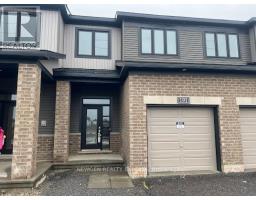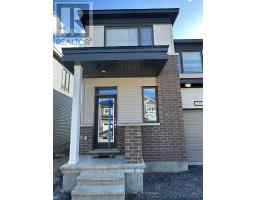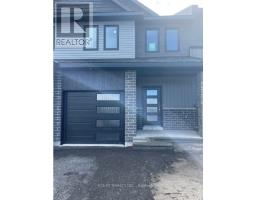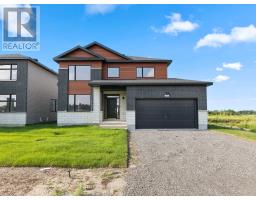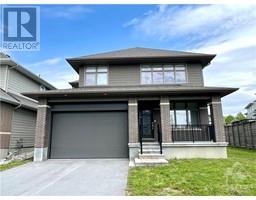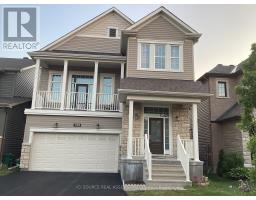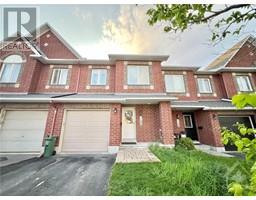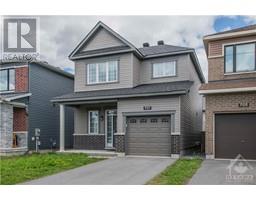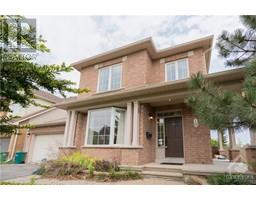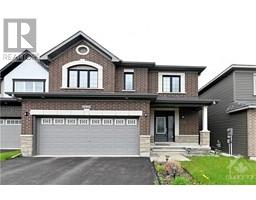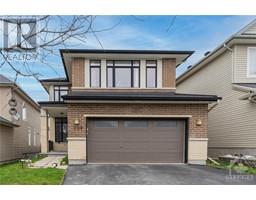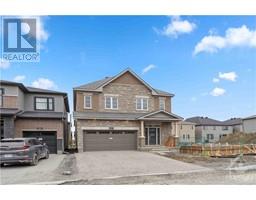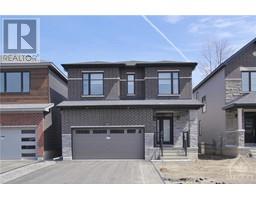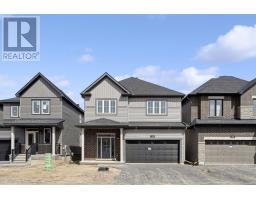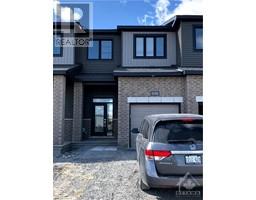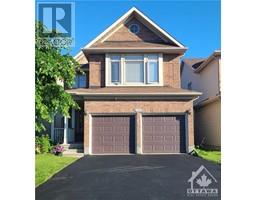205 BOLTON STREET UNIT#121 Lowertown / Byward Market, Ottawa, Ontario, CA
Address: 205 BOLTON STREET UNIT#121, Ottawa, Ontario
Summary Report Property
- MKT ID1386269
- Building TypeApartment
- Property TypeSingle Family
- StatusRent
- Added2 weeks ago
- Bedrooms1
- Bathrooms1
- AreaNo Data sq. ft.
- DirectionNo Data
- Added On01 May 2024
Property Overview
Welcome to Sussex Square! This ground level, 1-Bed PLUS Den/1-Bath offers convenience and tranquility for those seeking a peaceful retreat in the heart of the city. Prime location in a quiet enclave of Lowertown, while still being just a short stroll to local cafes, gourmet restaurants, and boutique shops of the ByWard Market. The unit itself features an open concept floor plan with airy 9-foot ceilings, gleaming hardwood floors, granite countertops, stainless-steel appliances, in-unit laundry, and ample storage space. Relax on your private walk-out patio nestled amidst lush greenery and mature trees. Excellent building amenities include a stunning rooftop terrace with BBQs and downtown Ottawa skyline views, fitness center, and party room. 1 underground parking and 1 storage locker included. Steps away from community parks, recreational amenities, artisan markets, Global Affairs Canada, and downtown Embassies. Perfect for urban professionals or downsizers! Some photos virtually staged. (id:51532)
Tags
| Property Summary |
|---|
| Building |
|---|
| Land |
|---|
| Level | Rooms | Dimensions |
|---|---|---|
| Main level | Living room/Dining room | 21'8" x 11'4" |
| Primary Bedroom | 12'8" x 10'0" | |
| Kitchen | 7'4" x 9'0" | |
| Den | 8'9" x 7'7" | |
| Full bathroom | 8'6" x 4'9" | |
| Other | 9'10" x 5'4" |
| Features | |||||
|---|---|---|---|---|---|
| Elevator | Automatic Garage Door Opener | Underground | |||
| Visitor Parking | Refrigerator | Dishwasher | |||
| Dryer | Hood Fan | Stove | |||
| Washer | Blinds | Central air conditioning | |||
| Party Room | Storage - Locker | Laundry - In Suite | |||
| Exercise Centre | |||||























