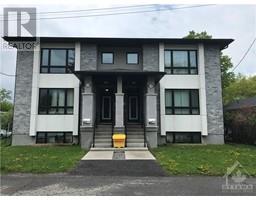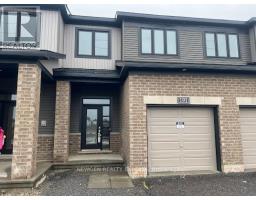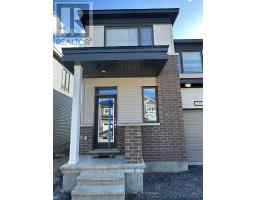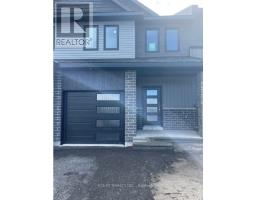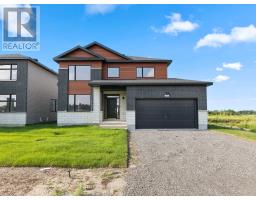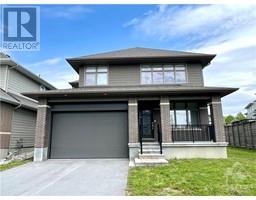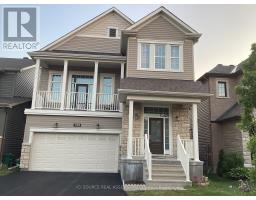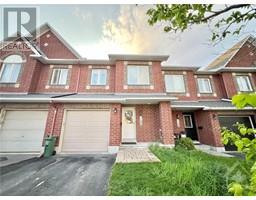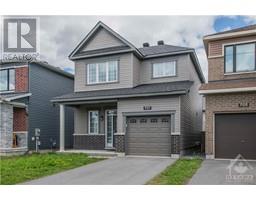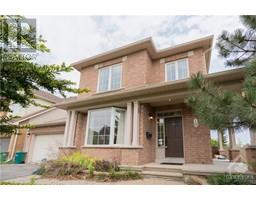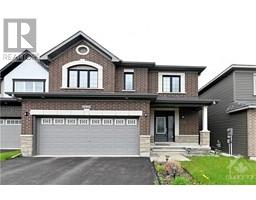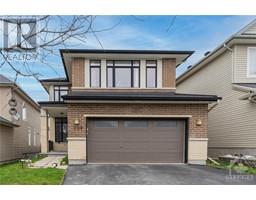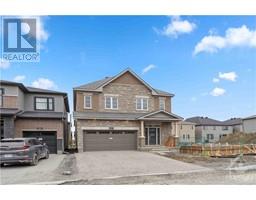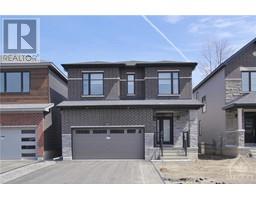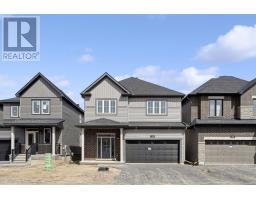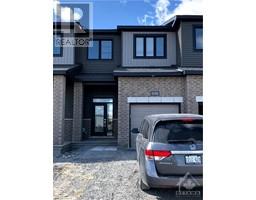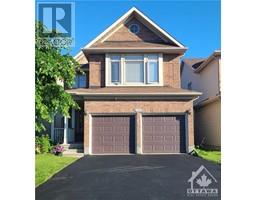234 RIDEAU STREET UNIT#509 Sandy Hill, Ottawa, Ontario, CA
Address: 234 RIDEAU STREET UNIT#509, Ottawa, Ontario
Summary Report Property
- MKT ID1386352
- Building TypeApartment
- Property TypeSingle Family
- StatusRent
- Added2 weeks ago
- Bedrooms2
- Bathrooms2
- AreaNo Data sq. ft.
- DirectionNo Data
- Added On03 May 2024
Property Overview
Discover the pinnacle of contemporary living in this urban retreat. Upon entry, you're welcomed into a luminous open-concept space seamlessly integrating the living, dining and kitchen areas. Offering unparalleled comfort and convenience, this residence boasts two spacious bedrooms and two full bathrooms, ensuring ample space for relaxation. Forget about laundry woes with convenient in-unit laundry facilities. Step out onto the welcoming balcony, drenched in the warmth of southern sunlight. Your vehicle will find a secure haven in the underground heated parking space, granting you peace of mind. Building amenities include: 24-hour security, three elevators for seamless access, an indoor pool, a well-appointed exercise room, party room and so much more. Embrace the vibrant urban lifestyle with local amenities at your doorstep. No Pets - No Smoking. **PHOTOS pre-date current occupancy (id:51532)
Tags
| Property Summary |
|---|
| Building |
|---|
| Land |
|---|
| Level | Rooms | Dimensions |
|---|---|---|
| Main level | Living room | 12'8" x 11'2" |
| Dining room | 8'1" x 8'0" | |
| Kitchen | 8'7" x 8'5" | |
| Primary Bedroom | 11'5" x 10'2" | |
| Bedroom | 12'5" x 8'7" | |
| 4pc Ensuite bath | Measurements not available | |
| 3pc Bathroom | Measurements not available | |
| Laundry room | Measurements not available |
| Features | |||||
|---|---|---|---|---|---|
| Corner Site | Elevator | Balcony | |||
| Underground | Visitor Parking | Refrigerator | |||
| Dishwasher | Dryer | Microwave Range Hood Combo | |||
| Stove | Washer | Central air conditioning | |||
| Party Room | Storage - Locker | Laundry - In Suite | |||
| Exercise Centre | |||||


























