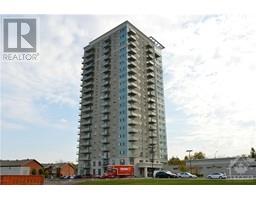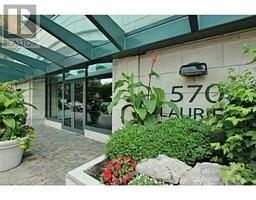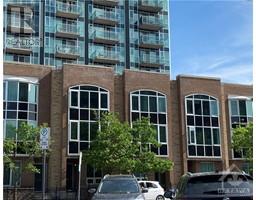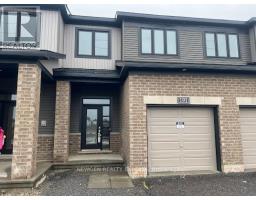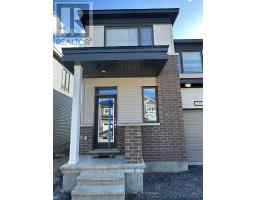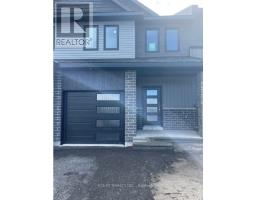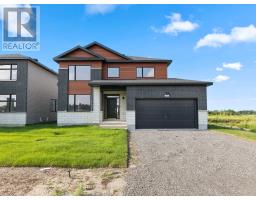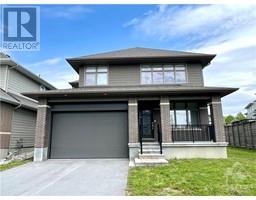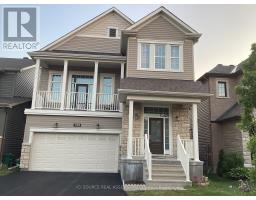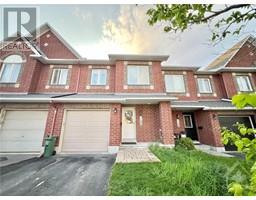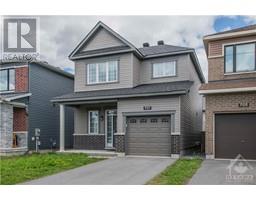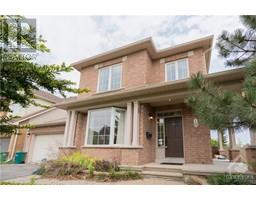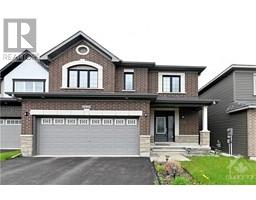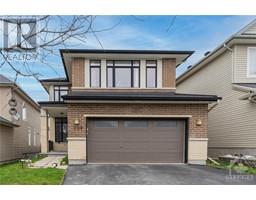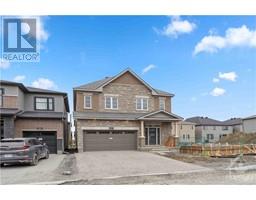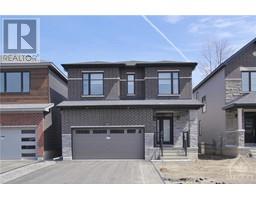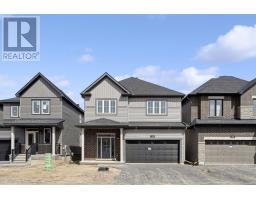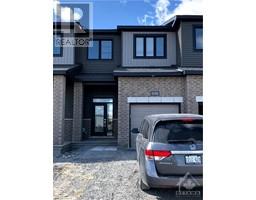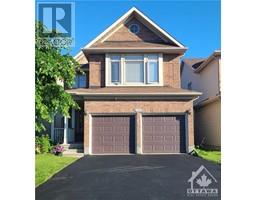242 RIDEAU STREET UNIT#1602 Sandy Hill, Ottawa, Ontario, CA
Address: 242 RIDEAU STREET UNIT#1602, Ottawa, Ontario
Summary Report Property
- MKT ID1389592
- Building TypeApartment
- Property TypeSingle Family
- StatusRent
- Added2 weeks ago
- Bedrooms2
- Bathrooms2
- AreaNo Data sq. ft.
- DirectionNo Data
- Added On02 May 2024
Property Overview
Ottawa, Downtown. NEWER Luxury 2 Bed + DEN, 2 full bath Condo for rent next to the Byward Market (Claridge Plaza, Phase lll). The Yankee model is 940 sq ft. Hardwood floors in living/dining rooms and den. Kitchen with stainless steel appliances, granite countertops and breakfast bar. Open concept living/dining spaces leading to balcony. In-unit laundry! Primary bedroom with 3pce ensuite. Bedrooms are spacious and carpeted. Central air. Window Blinds. One underground parking spot and storage locker included (P4 LEVEL). Amenities (3RD LEVEL) include a pool, sauna, gym, lounge, bike storage. 24hr concierge. Short walk to Rideau Centre, Parliament Hill, University of Ottawa and the Transit Way. No smoking! ***Please note: The condominium corporation requests a $1000 refundable damage deposit for the elevator (move in/out) and $75 non-refundable fee for move ins only. (id:51532)
Tags
| Property Summary |
|---|
| Building |
|---|
| Land |
|---|
| Level | Rooms | Dimensions |
|---|---|---|
| Main level | Living room/Dining room | 17'1" x 11'0" |
| Kitchen | 10'0" x 8'3" | |
| Den | 9'8" x 5'3" | |
| Primary Bedroom | 11'2" x 10'0" | |
| 3pc Ensuite bath | Measurements not available | |
| Bedroom | 11'0" x 9'9" | |
| Full bathroom | Measurements not available | |
| Laundry room | Measurements not available |
| Features | |||||
|---|---|---|---|---|---|
| Elevator | Balcony | Underground | |||
| Refrigerator | Dishwasher | Dryer | |||
| Microwave | Stove | Washer | |||
| Central air conditioning | Laundry - In Suite | Exercise Centre | |||

















