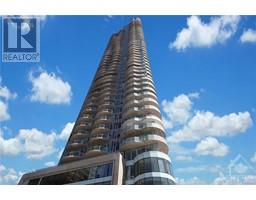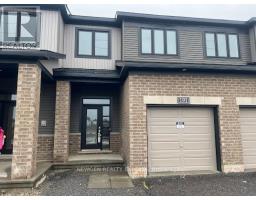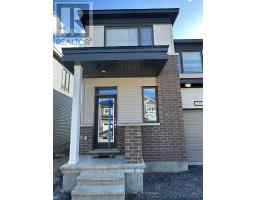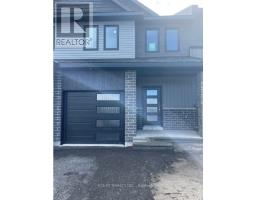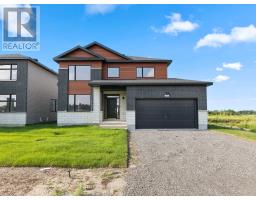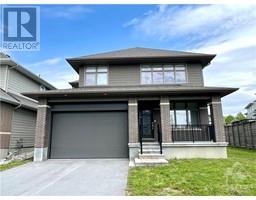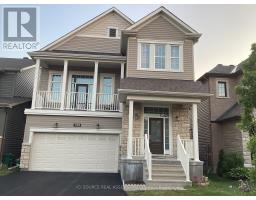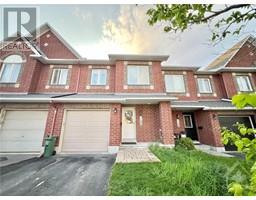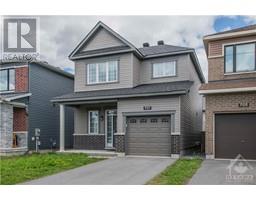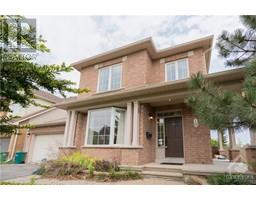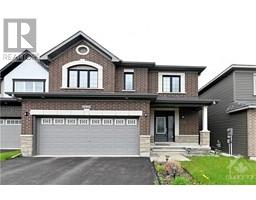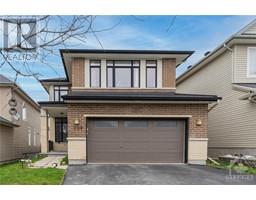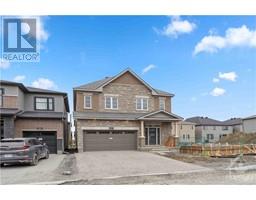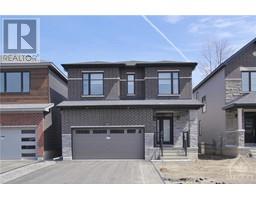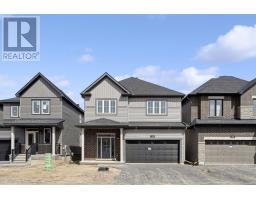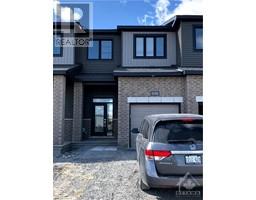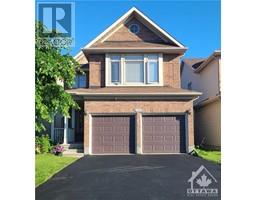255 BAY STREET UNIT#1208 Centretown, Ottawa, Ontario, CA
Address: 255 BAY STREET UNIT#1208, Ottawa, Ontario
Summary Report Property
- MKT ID1389298
- Building TypeApartment
- Property TypeSingle Family
- StatusRent
- Added2 weeks ago
- Bedrooms1
- Bathrooms2
- AreaNo Data sq. ft.
- DirectionNo Data
- Added On02 May 2024
Property Overview
Don't miss this RARE opportunity to experience a luxury LOFT-STYLE condo in the heart of downtown Ottawa! This stunning 1 bed 2 bath offers modern design and many unique upgrades throughout. This space is perfect for those seeking the ultimate urban retreat, with soaring ceilings, spacious living area and private bedroom oasis. The Bowery is steps away from the LRT, Parliament, the Ottawa River, major shopping, trendy cafes and gourmet dining. The building amenities include a saltwater pool, sauna, gym with citywide views, party room and a rooftop terrace with BQQs. 1 parking spot and 1 storage locker are included for added convenience. Additional features: SMART Thermostat. All offers to include the following as determined by the Landlords: rental application, credit report, proof of income. (id:51532)
Tags
| Property Summary |
|---|
| Building |
|---|
| Land |
|---|
| Level | Rooms | Dimensions |
|---|---|---|
| Second level | Bedroom | 10'7" x 14'11" |
| Main level | Kitchen | 10'1" x 10'4" |
| Living room/Dining room | 10'7" x 9'0" | |
| Other | 11'5" x 5'7" |
| Features | |||||
|---|---|---|---|---|---|
| Balcony | Underground | Refrigerator | |||
| Dishwasher | Dryer | Microwave Range Hood Combo | |||
| Stove | Washer | Alarm System | |||
| Central air conditioning | Party Room | Recreation Centre | |||
| Sauna | Laundry - In Suite | Guest Suite | |||
| Exercise Centre | |||||






























