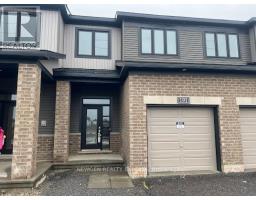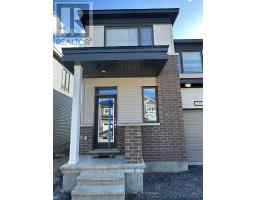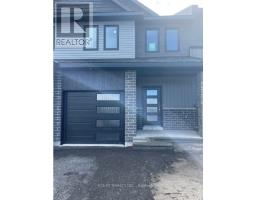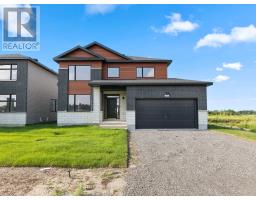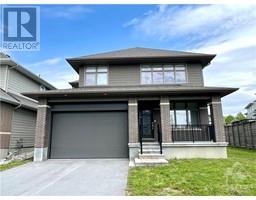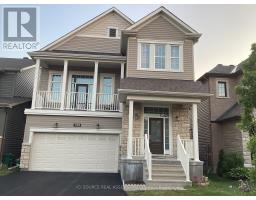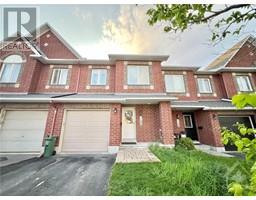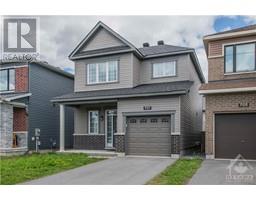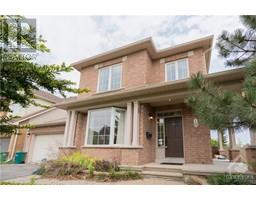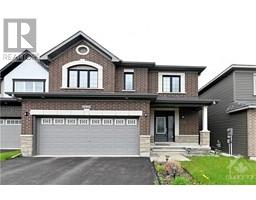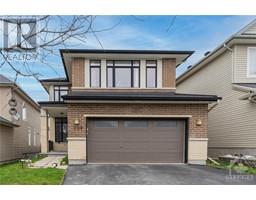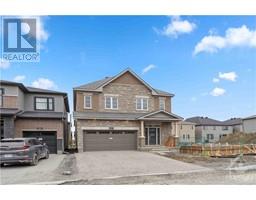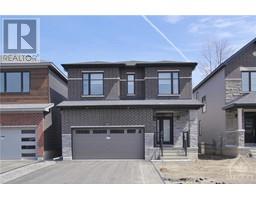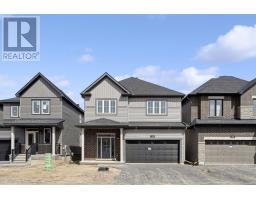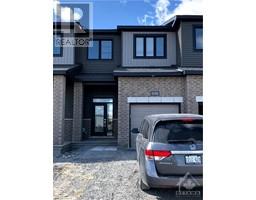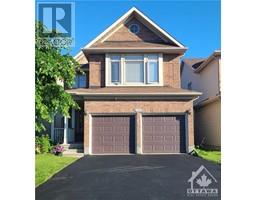258 FREEDOM PRIVATE Oakpark, Ottawa, Ontario, CA
Address: 258 FREEDOM PRIVATE, Ottawa, Ontario
Summary Report Property
- MKT ID1389737
- Building TypeRow / Townhouse
- Property TypeSingle Family
- StatusRent
- Added2 weeks ago
- Bedrooms4
- Bathrooms4
- AreaNo Data sq. ft.
- DirectionNo Data
- Added On02 May 2024
Property Overview
Fully Furnished Modern executive townhouse in the highly sought after neighbourhood of Oak park walking distance to CHEO, Ottawa Hospital, Ottawa U faculty of medecine & much more with excellent bus service & access to downtown. Fully renovated & freshly painted, Single car attached garage with 2 additional driveway parking. Open concept living room/dining room with beautiful hardwood floors & gas fireplace with upgraded stone surround & custom floating oak shelf. Beautiful kitchen with brand new Quartz countertops, kitchen comes equipped with high efficiency appliances. New Vanities with Quartz counters. 3 large bedrooms plus a 4th bedroom with a full bath in basement. Huge Master with wood accent wall, ensuite & a walk-in closet. 2 other large secondary bedrooms. Interlock front & back for easy maintenance. New updated LED light fixtures throughout will help you save on energy costs. Available July 1st for minimum 1 year lease. Tenants to pay utilities. Med students welcome. (id:51532)
Tags
| Property Summary |
|---|
| Building |
|---|
| Land |
|---|
| Level | Rooms | Dimensions |
|---|---|---|
| Second level | Primary Bedroom | 17'2" x 11'9" |
| 3pc Ensuite bath | Measurements not available | |
| Other | Measurements not available | |
| Bedroom | 15'9" x 9'0" | |
| Bedroom | 17'2" x 11'9" | |
| Bedroom | 16'0" x 8'7" | |
| Full bathroom | Measurements not available | |
| Basement | Bedroom | 9'6" x 20'0" |
| 3pc Bathroom | Measurements not available | |
| Laundry room | Measurements not available | |
| Main level | Living room | 14'6" x 10'0" |
| Dining room | 14'6" x 7'1" | |
| Partial bathroom | Measurements not available | |
| Kitchen | 10'4" x 11'4" |
| Features | |||||
|---|---|---|---|---|---|
| Automatic Garage Door Opener | Attached Garage | Refrigerator | |||
| Dishwasher | Dryer | Freezer | |||
| Hood Fan | Microwave | Stove | |||
| Washer | Blinds | Central air conditioning | |||
| Laundry - In Suite | |||||



























