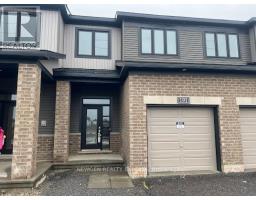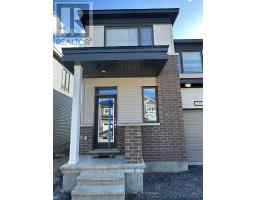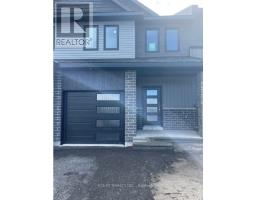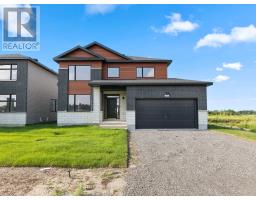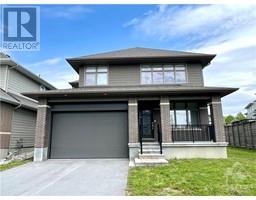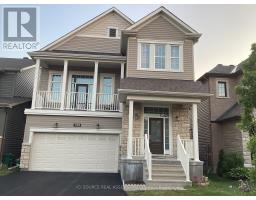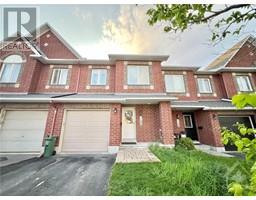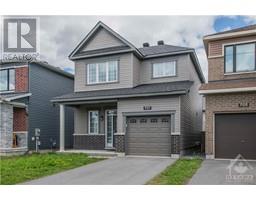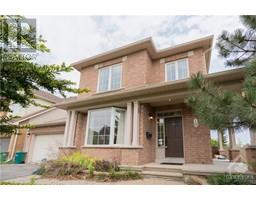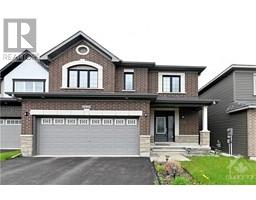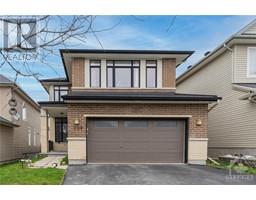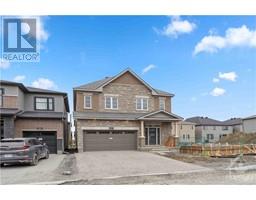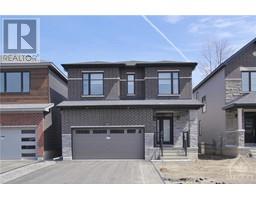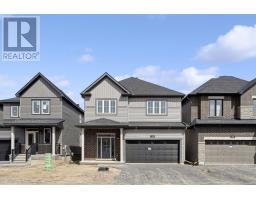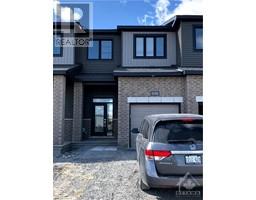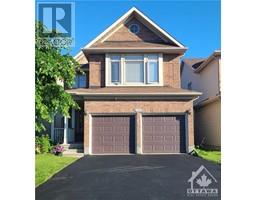2641 LONGFIELDS DRIVE Stonebridge, Ottawa, Ontario, CA
Address: 2641 LONGFIELDS DRIVE, Ottawa, Ontario
Summary Report Property
- MKT ID1387270
- Building TypeHouse
- Property TypeSingle Family
- StatusRent
- Added2 weeks ago
- Bedrooms2
- Bathrooms3
- AreaNo Data sq. ft.
- DirectionNo Data
- Added On03 May 2024
Property Overview
Beautiful, bright, and well maintained open concept 2 bedroom 3 bathroom lower level end unit in Stonebridge with parking right out back. This modern condominium offers laminate and ceramic tile flooring throughout the main level, an upgraded kitchen with a breakfast bar, stainless steel appliances, a dining area, and a good-sized living room. The lower level is complete with a generous-sized primary bedroom with double closets and a 3 piece ensuite, a 2nd bedroom, and a main 3-piece bathroom with a shower and tub combo. In-unit laundry and central air conditioning. Close to public transit, shopping, restaurants, recreation, and Stonebridge Golf and Country Club. The photos were previously taken and don't depict the property's current vacant state. Please submit proof of income/employment, photo ID, credit check, and application fully filled out & signed. No pets, No smoking. (id:51532)
Tags
| Property Summary |
|---|
| Building |
|---|
| Land |
|---|
| Level | Rooms | Dimensions |
|---|---|---|
| Lower level | Primary Bedroom | 13'7" x 10'0" |
| Bedroom | 11'6" x 10'0" | |
| 4pc Ensuite bath | Measurements not available | |
| Full bathroom | Measurements not available | |
| Main level | Living room | 14'4" x 10'2" |
| Dining room | 11'8" x 7'7" | |
| Kitchen | 9'5" x 8'6" | |
| Partial bathroom | Measurements not available |
| Features | |||||
|---|---|---|---|---|---|
| Surfaced | Refrigerator | Dishwasher | |||
| Dryer | Microwave | Stove | |||
| Washer | Central air conditioning | Laundry - In Suite | |||























