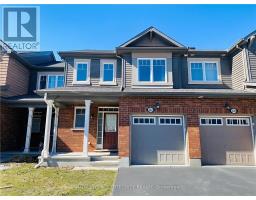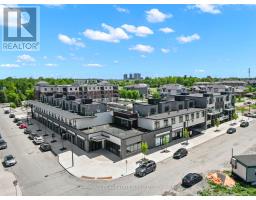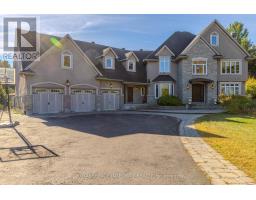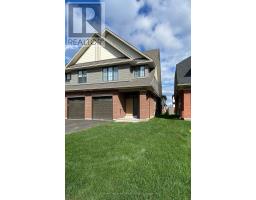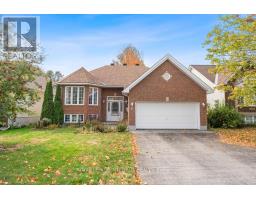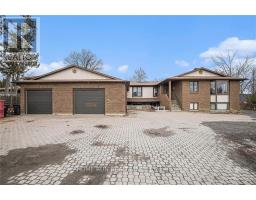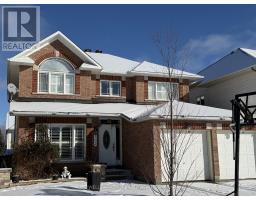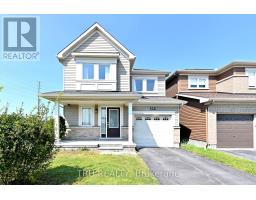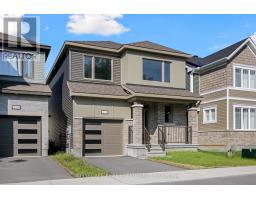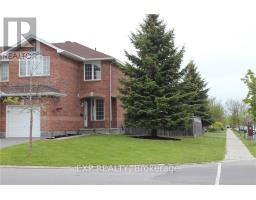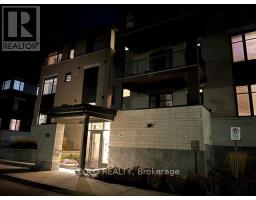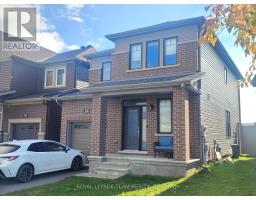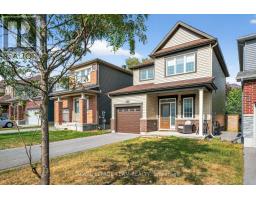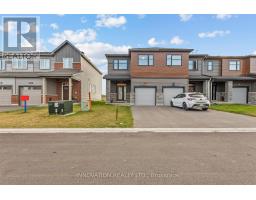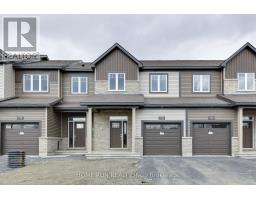269 TIM SHEEHAN PLACE, Ottawa, Ontario, CA
Address: 269 TIM SHEEHAN PLACE, Ottawa, Ontario
Summary Report Property
- MKT IDX12450895
- Building TypeRow / Townhouse
- Property TypeSingle Family
- StatusRent
- Added1 weeks ago
- Bedrooms3
- Bathrooms3
- AreaNo Data sq. ft.
- DirectionNo Data
- Added On08 Oct 2025
Property Overview
Available Dec 1st, 2025. Welcome to this beautiful end-unit townhouse in Kanata Fernbank Crossing. As you step inside, you'll be greeted by the elegance of the main level, adorned with gorgeous hardwood flooring. The open-concept kitchen, equipped with top-of-the-line stainless steel appliances sets the stage for culinary adventures. Moving to the upper level, you'll discover a spacious primary bedroom featuring an 5 piece ensuite bathroom and a convenient walk-in closet. The two additional generously sized bedrooms are thoughtfully designed, ensuring ample space for family members or guests. An additional well-appointed bathroom and a convenient laundry completes this level. The finished basement offers a welcoming family room, ideal for cozy gatherings or a designated entertainment area. Close to Walmart, schools and parks. A rental application, ID, employment letter, paystub, and full recent credit report are required with all applications. Possession: Dec 1st, 2025. (id:51532)
Tags
| Property Summary |
|---|
| Building |
|---|
| Level | Rooms | Dimensions |
|---|---|---|
| Second level | Primary Bedroom | 4.16 m x 3.96 m |
| Bedroom 2 | 2.87 m x 3.04 m | |
| Bedroom 3 | 2.87 m x 3.4 m | |
| Basement | Family room | 3.63 m x 2.79 m |
| Main level | Kitchen | 3.4 m x 3.35 m |
| Dining room | 4.44 m x 3.04 m | |
| Living room | 4.16 m x 3.35 m |
| Features | |||||
|---|---|---|---|---|---|
| Garage | Garage door opener remote(s) | Dishwasher | |||
| Dryer | Hood Fan | Microwave | |||
| Stove | Washer | Refrigerator | |||
| Central air conditioning | |||||

























