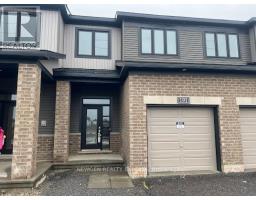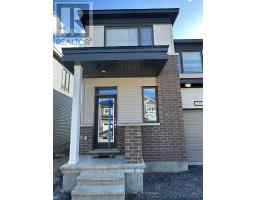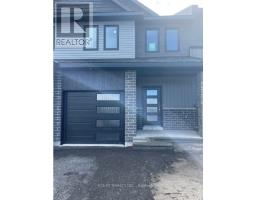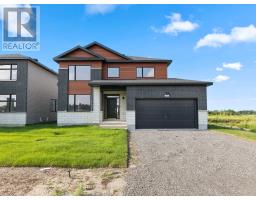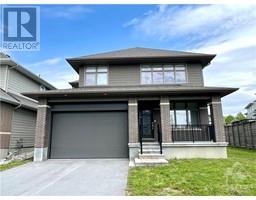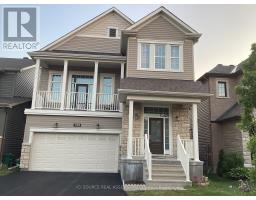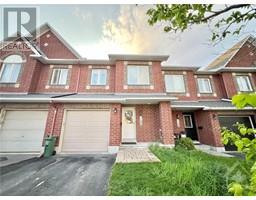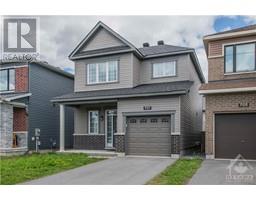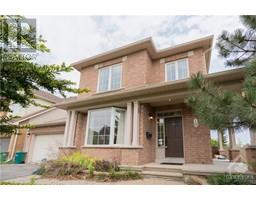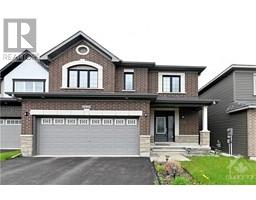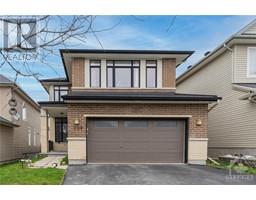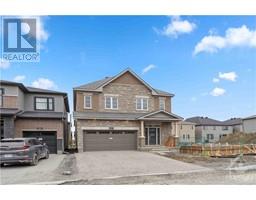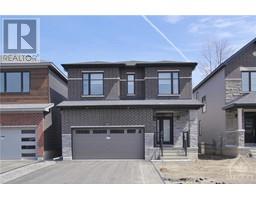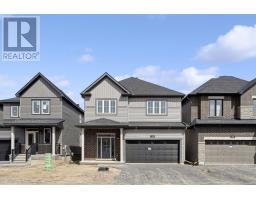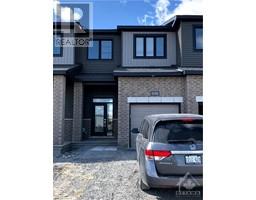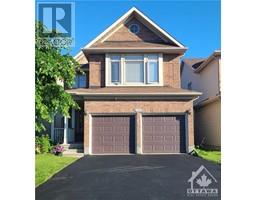277 SQUADRON CRESCENT Wateridge Village, Ottawa, Ontario, CA
Address: 277 SQUADRON CRESCENT, Ottawa, Ontario
Summary Report Property
- MKT ID1390201
- Building TypeRow / Townhouse
- Property TypeSingle Family
- StatusRent
- Added2 weeks ago
- Bedrooms2
- Bathrooms3
- AreaNo Data sq. ft.
- DirectionNo Data
- Added On04 May 2024
Property Overview
Welcome to modern townhome living at its finest. This spacious 2-bed, 3-bath home is designed for convenience and comfort. This stylish home offers an open-concept layout, modern finishes, and plenty of natural light. Inside, discover an open kitchen, a chef's dream, perfect for both cooking and entertaining. enjoy the large balcony that offers you a serene pond views, ideal for morning coffee or evening relaxation. With two roomy bedrooms and three baths, enjoy convenience and privacy, including a primary bedroom with an en-suite. This townhome adapts to your lifestyle across three stories, whether for work, gatherings, or relaxation. Located in a vibrant community with easy access to amenities. Just minutes away from downtown Ottawa,Hospital & St.Laurent Shopping Centre.Next to new and established English and French schools and a future park. Don't Miss out on this great opportunity, Book your showing today!! Photos are from the previous tenant. (id:51532)
Tags
| Property Summary |
|---|
| Building |
|---|
| Land |
|---|
| Level | Rooms | Dimensions |
|---|---|---|
| Second level | Kitchen | 18'3" x 9'11" |
| Living room/Dining room | 20'2" x 11'3" | |
| Partial bathroom | Measurements not available | |
| Porch | 20'10" x 13'3" | |
| Third level | Bedroom | 11'4" x 9'2" |
| 4pc Bathroom | Measurements not available | |
| Primary Bedroom | 18'6" x 10'8" | |
| 4pc Ensuite bath | Measurements not available | |
| Main level | Foyer | Measurements not available |
| Features | |||||
|---|---|---|---|---|---|
| Balcony | Automatic Garage Door Opener | Attached Garage | |||
| Inside Entry | Visitor Parking | Refrigerator | |||
| Dishwasher | Dryer | Hood Fan | |||
| Microwave | Stove | Washer | |||
| Central air conditioning | Laundry - In Suite | ||||

























