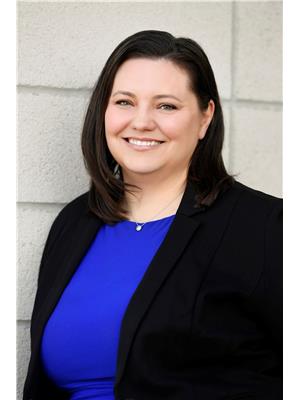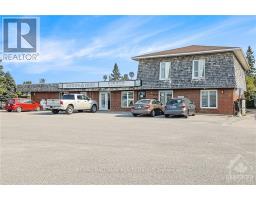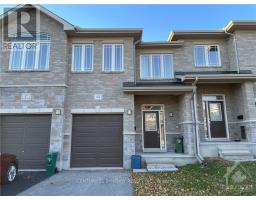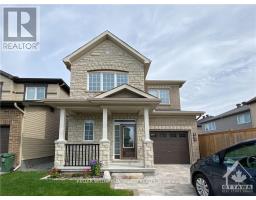296 SAPLING GROVE, Ottawa, Ontario, CA
Address: 296 SAPLING GROVE, Ottawa, Ontario
Summary Report Property
- MKT IDX11888884
- Building TypeHouse
- Property TypeSingle Family
- StatusRent
- Added2 weeks ago
- Bedrooms4
- Bathrooms3
- AreaNo Data sq. ft.
- DirectionNo Data
- Added On11 Dec 2024
Property Overview
This stunning home offers an exceptional living experience in the heart of Barrhaven. Step into this beautiful 4-bedroom, 2.5-bath detached home. The main floor greets you with an inviting open-concept layout. Soaring 9-foot ceilings, a welcoming ceramic foyer, & elegant hardwood flooring throughout the main level. The modern kitchen shines with Quartz countertops, ample cabinet space, and a breakfast bar ideal for both daily life and entertaining. The second floor features a luxurious primary bedroom complete with a full ensuite bath & generous walk-in closet. Three additional well-sized bedrooms provide plenty of natural light and closet space. Full bathroom for secondary bedrooms offers Quartz countertop and shower/tub combo. A finished basement offers a spacious recreation area & plenty of storage space. Appliances will be installed prior to tenant occupancy. Schedule B, Rental application, Credit check & References required with all offers. Some photos virtually staged. (id:51532)
Tags
| Property Summary |
|---|
| Building |
|---|
| Level | Rooms | Dimensions |
|---|---|---|
| Second level | Bedroom | 3.35 m x 3.14 m |
| Bathroom | 3.98 m x 2.05 m | |
| Primary Bedroom | 4.77 m x 4.54 m | |
| Bathroom | 2.89 m x 2.26 m | |
| Bedroom | 3.6 m x 3.02 m | |
| Bedroom | 3.5 m x 2.99 m | |
| Basement | Recreational, Games room | 6.17 m x 5 m |
| Main level | Den | 2.92 m x 2.43 m |
| Kitchen | 4.87 m x 2.87 m | |
| Living room | 5.38 m x 3.78 m | |
| Dining room | 3.88 m x 3.07 m | |
| Mud room | 3.47 m x 1.49 m |
| Features | |||||
|---|---|---|---|---|---|
| Attached Garage | Inside Entry | Dishwasher | |||
| Dryer | Hood Fan | Refrigerator | |||
| Stove | Washer | Central air conditioning | |||
| Air exchanger | |||||
























































