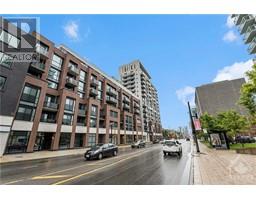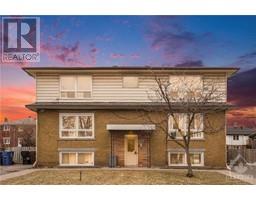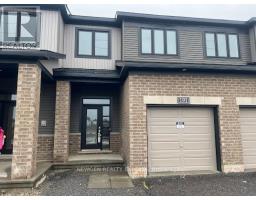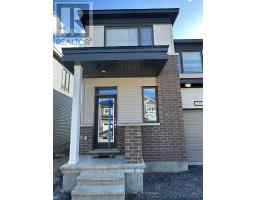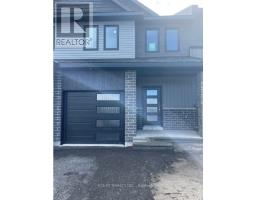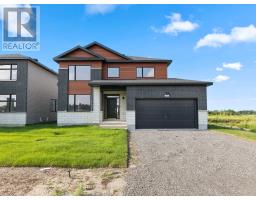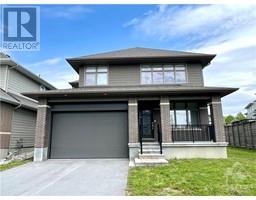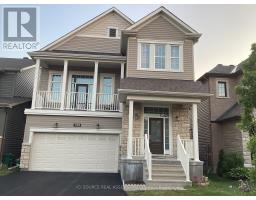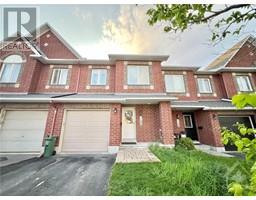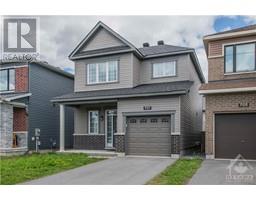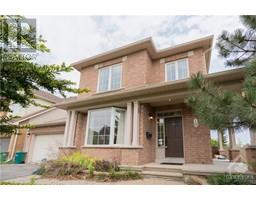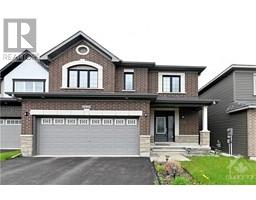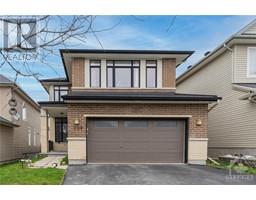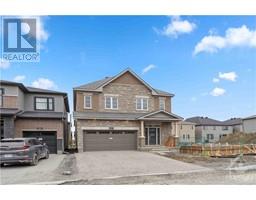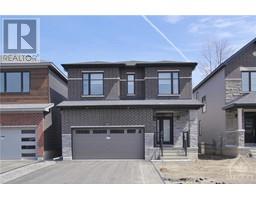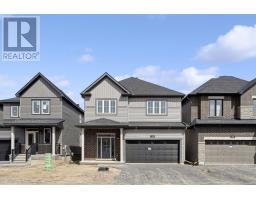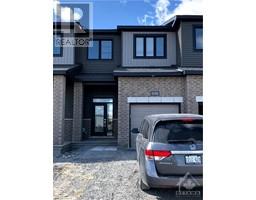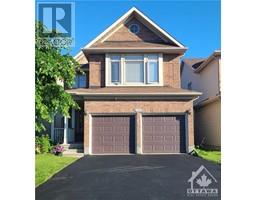30 FOSTER ST STREET Hintonburg, Ottawa, Ontario, CA
Address: 30 FOSTER ST STREET, Ottawa, Ontario
Summary Report Property
- MKT ID1386344
- Building TypeHouse
- Property TypeSingle Family
- StatusRent
- Added1 weeks ago
- Bedrooms6
- Bathrooms3
- AreaNo Data sq. ft.
- DirectionNo Data
- Added On05 May 2024
Property Overview
Indulge in the epitome of urban living with this classic gem nestled in the vibrant heart of Hintonburg! Boasting a spacious layout designed for modern lifestyles, this exquisite property beckons with its distinctive split-level floor plan, offering an impressive 6 bedrooms and 3 bathrooms. Sun-drenched and inviting, a charming sunroom adds a touch of tranquility, while the finished basement, complete with a kitchen and garage access, enhances convenience and versatility. Perfectly positioned mere steps from the bustling Parkdale Market, convenient transit options, and scenic bike paths, this residence embodies the essence of convenience and connectivity. Immerse yourself in the eclectic charm of Wellington Village, where an array of tantalizing restaurants and boutique shops await exploration. Seize the opportunity to embrace the urban oasis you've been dreaming of – your new home awaits in Hintonburg! (id:51532)
Tags
| Property Summary |
|---|
| Building |
|---|
| Land |
|---|
| Level | Rooms | Dimensions |
|---|---|---|
| Second level | Bedroom | 12'4" x 8'11" |
| Bedroom | 12'4" x 13'1" | |
| Primary Bedroom | 7'5" x 16'4" | |
| Bedroom | 11'4" x 10'5" | |
| Full bathroom | 5'11" x 11'5" | |
| Sitting room | 12'4" x 5'10" | |
| Sunroom | Measurements not available | |
| Basement | Storage | 11'0" x 5'1" |
| Recreation room | 18'1" x 23'2" | |
| Kitchen | 7'2" x 12'3" | |
| Laundry room | 6'3" x 9'6" | |
| Full bathroom | 7'7" x 5'10" | |
| Bedroom | 9'0" x 7'8" | |
| Main level | Foyer | 6'10" x 4'3" |
| Living room | 14'7" x 13'1" | |
| Dining room | 18'1" x 14'4" | |
| Kitchen | 12'1" x 10'10" | |
| Bedroom | 9'8" x 17'2" | |
| Full bathroom | 7'3" x 5'3" |
| Features | |||||
|---|---|---|---|---|---|
| Balcony | Attached Garage | Refrigerator | |||
| Dishwasher | Dryer | Freezer | |||
| Microwave Range Hood Combo | Stove | Washer | |||
| Central air conditioning | Laundry - In Suite | ||||



























