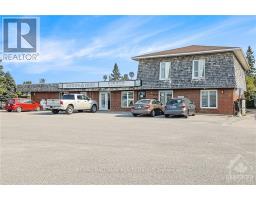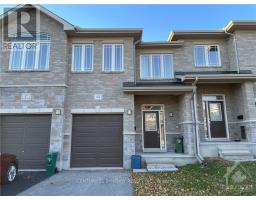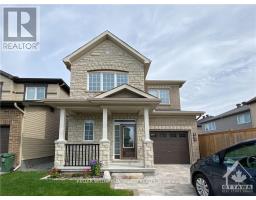302 RYWALK CIRCLE, Ottawa, Ontario, CA
Address: 302 RYWALK CIRCLE, Ottawa, Ontario
Summary Report Property
- MKT IDX10411002
- Building TypeHouse
- Property TypeSingle Family
- StatusRent
- Added2 weeks ago
- Bedrooms4
- Bathrooms4
- AreaNo Data sq. ft.
- DirectionNo Data
- Added On11 Dec 2024
Property Overview
Flooring: Tile, Flooring: Carpet Over Hardwood, Flooring: Hardwood, Ideal for Diplomat and big family,Ottawa luxury in the exclusive Solera community of Hunt Club!Spacious open-concept high efficiency ENERGY STAR® certified home with a gorgeous Craftsman-styled exterior and designer upgrades.The Orvieto model offers close to 3800 sq.ft.of above ground living space,with a rare finished walk-out basement.With 4 large bedrooms and 4 baths,this stunning home is immaculate.From the covered porch the generous foyer invites you to an interior that is both functional and entertainment-ready with its large sun-filled rooms,beautiful hardwood floors,tray ceilings,and sleek recessed lighting.The family-friendly main floor features a generous living room, formal dining room,a gourmet chef’s kitchen with high-end appliances.Enjoy a family room with a stunning vaulted ceiling and huge windows.The 2nd floor is perfect for families with its convenient laundry and den/office in the loft area.Double garage.All transit,shopping,hospitals,schools,&recreation all close by., Deposit: 9800 (id:51532)
Tags
| Property Summary |
|---|
| Building |
|---|
| Land |
|---|
| Level | Rooms | Dimensions |
|---|---|---|
| Second level | Bedroom | 3.96 m x 3.53 m |
| Bedroom | 3.65 m x 3.96 m | |
| Bedroom | 4.57 m x 3.96 m | |
| Office | 3.37 m x 2.89 m | |
| Sitting room | 3.35 m x 3.04 m | |
| Bathroom | Measurements not available | |
| Bathroom | Measurements not available | |
| Bathroom | Measurements not available | |
| Laundry room | Measurements not available | |
| Primary Bedroom | 4.77 m x 4.87 m | |
| Main level | Family room | 5.18 m x 1.67 m |
| Living room | 3.65 m x 3.96 m | |
| Dining room | 4.36 m x 5.18 m | |
| Kitchen | 4.11 m x 3.65 m | |
| Dining room | 3.04 m x 4.72 m | |
| Foyer | 2.43 m x 4.64 m | |
| Bathroom | Measurements not available | |
| Den | 3.81 m x 3.04 m |
| Features | |||||
|---|---|---|---|---|---|
| Attached Garage | Dishwasher | Dryer | |||
| Hood Fan | Refrigerator | Stove | |||
| Washer | Central air conditioning | ||||


















































