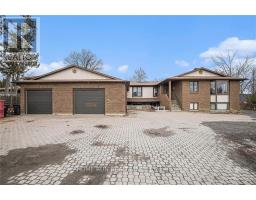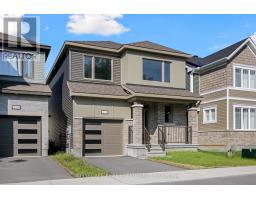310 LIVERY STREET, Ottawa, Ontario, CA
Address: 310 LIVERY STREET, Ottawa, Ontario
Summary Report Property
- MKT IDX12357278
- Building TypeRow / Townhouse
- Property TypeSingle Family
- StatusRent
- Added5 days ago
- Bedrooms3
- Bathrooms3
- AreaNo Data sq. ft.
- DirectionNo Data
- Added On21 Aug 2025
Property Overview
Modern, Bright Townhome in Emerald Meadows with NO REAR NEIGHBOURS, Backing onto TRANS CANADA TRAIL! 9 FT Ceilings on the main floor w/Tiled Entrance & Powder bath leads to the Open Concept Layout w/Hardwood & Tile throughout. Bright Kitchen w/Cream Cabinets, SS Appliances, Lg Island w/Breakfast Bar & Spacious Eat In. Dining Room is open to the Living Room w/Gas Fireplace, Pot Lights & Windows overlooking the private backyard. 2nd Floor features 3 Spacious Bedrooms & Convenient Laundry Room. Primary Bedroom fts a 4 PC Ensuite w/Glass Shower, Separate Tub w/Tile Floors & WIC. 2 More Bedrooms & Full Bath w/Tile complete the 2nd level. Finished Basement w/Spacious Family Room & Plenty of Storage. Great Location, close to Restaurants, Parks, Schools, Trails, Transit & Easy HWY Access.24 HOUR IRREVOCABLE ON ALL OFFERS (id:51532)
Tags
| Property Summary |
|---|
| Building |
|---|
| Level | Rooms | Dimensions |
|---|---|---|
| Second level | Laundry room | 1.01 m x 0.91 m |
| Primary Bedroom | 4.97 m x 3.86 m | |
| Bathroom | 2.71 m x 1.8 m | |
| Bedroom | 3.86 m x 2.84 m | |
| Bedroom | 3.47 m x 2.84 m | |
| Bathroom | 2.79 m x 1.52 m | |
| Basement | Recreational, Games room | 5.74 m x 3.6 m |
| Main level | Foyer | 3.04 m x 1.7 m |
| Bathroom | 1.37 m x 1.29 m | |
| Living room | 5.96 m x 3.65 m | |
| Dining room | 2.66 m x 2.48 m | |
| Kitchen | 3.27 m x 2.48 m |
| Features | |||||
|---|---|---|---|---|---|
| Wooded area | Attached Garage | Garage | |||
| Dishwasher | Dryer | Hood Fan | |||
| Humidifier | Microwave | Stove | |||
| Washer | Refrigerator | Central air conditioning | |||
| Fireplace(s) | |||||




















































