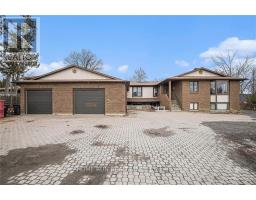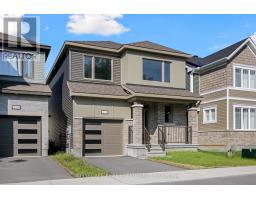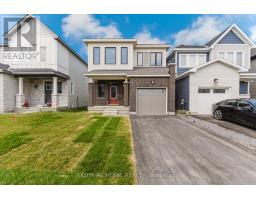73 STABLE WAY, Ottawa, Ontario, CA
Address: 73 STABLE WAY, Ottawa, Ontario
Summary Report Property
- MKT IDX12356531
- Building TypeHouse
- Property TypeSingle Family
- StatusRent
- Added12 hours ago
- Bedrooms3
- Bathrooms3
- AreaNo Data sq. ft.
- DirectionNo Data
- Added On23 Aug 2025
Property Overview
Available September 1st-- This charming detached home offers exceptional value in a quiet, family-oriented neighbourhood. The well-maintained property features a bright and spacious main floor, including a living room that overlooks the peaceful street, a generous dining area with an updated patio door that opens to the private, fully fenced backyard, and a large kitchen with a cozy eat-in space and stainless steel appliances ideal for both daily living and entertaining. A convenient two-piece powder room is also located on the main floor. Upstairs, you'll find three well-sized bedrooms and a full bathroom, including a primary suite with a walk-in closet. The fully finished basement adds even more living space, featuring a large recreation room, a second full bathroom, a laundry area, and ample storage. Enjoy the added privacy of having no rear neighbours, and take advantage of the low-maintenance backyard perfect for relaxing or entertaining. With an attached garage, driveway parking, and a functional layout, this home is a fantastic rental opportunity in a desirable community. Rental application, credit check, and proof of employment are required. (id:51532)
Tags
| Property Summary |
|---|
| Building |
|---|
| Land |
|---|
| Level | Rooms | Dimensions |
|---|---|---|
| Second level | Primary Bedroom | 3.12 m x 4.89 m |
| Bedroom 2 | 3.98 m x 3.44 m | |
| Bedroom 3 | 3.59 m x 3.49 m | |
| Bathroom | 1.7 m x 2.89 m | |
| Lower level | Laundry room | 3.74 m x 2.89 m |
| Bathroom | 2.74 m x 1.93 m | |
| Recreational, Games room | 6.96 m x 6.47 m | |
| Main level | Foyer | 2.66 m x 2.92 m |
| Living room | 3.12 m x 5.61 m | |
| Dining room | 3.12 m x 2.89 m | |
| Kitchen | 3.74 m x 2.89 m | |
| Bathroom | 1.62 m x 1.31 m |
| Features | |||||
|---|---|---|---|---|---|
| Attached Garage | Garage | Dishwasher | |||
| Dryer | Stove | Washer | |||
| Refrigerator | Central air conditioning | ||||


















































