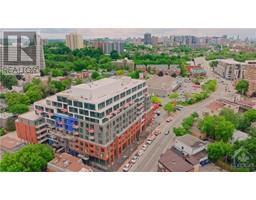320 DE LA MELODIE STREET Chapel Hill South, Ottawa, Ontario, CA
Address: 320 DE LA MELODIE STREET, Ottawa, Ontario
Summary Report Property
- MKT ID1404266
- Building TypeRow / Townhouse
- Property TypeSingle Family
- StatusRent
- Added13 weeks ago
- Bedrooms3
- Bathrooms3
- AreaNo Data sq. ft.
- DirectionNo Data
- Added On15 Aug 2024
Property Overview
Welcome to this pristine Richmond model townhome, offering quality construction and a serene setting with no rear neighbours, backing onto picturesque walking trails and a ravine. The main level boasts hardwood floors and large windows, bathing the space in natural light. The open-concept living area seamlessly connects to a gourmet eat-in kitchen featuring white cabinetry, quartz countertops, and an adjacent dining room ideal for formal gatherings. Upstairs, the master retreat includes a walk-in closet and a stylish ensuite with a glass-enclosed shower. Two additional spacious bedrooms, a full bathroom, and a convenient laundry area complete the second floor. The fully finished basement offers a generous family room with a cozy gas fireplace and ample storage. Step outside to a private, landscaped backyard with a patio and no rear neighbours. This home is conveniently located near public transit, schools, and parks. (id:51532)
Tags
| Property Summary |
|---|
| Building |
|---|
| Land |
|---|
| Level | Rooms | Dimensions |
|---|---|---|
| Second level | Primary Bedroom | 16'1" x 12'0" |
| 3pc Ensuite bath | Measurements not available | |
| Other | Measurements not available | |
| Bedroom | 10'0" x 11'0" | |
| Bedroom | 10'10" x 8'11" | |
| Full bathroom | Measurements not available | |
| Laundry room | Measurements not available | |
| Lower level | Recreation room | 18'5" x 18'11" |
| Storage | Measurements not available | |
| Main level | Foyer | Measurements not available |
| Living room | 10'4" x 16'3" | |
| Dining room | 10'7" x 10'6" | |
| Kitchen | 12'0" x 8'10" | |
| Eating area | 8'6" x 9'3" | |
| Partial bathroom | Measurements not available |
| Features | |||||
|---|---|---|---|---|---|
| Attached Garage | Inside Entry | Refrigerator | |||
| Dishwasher | Dryer | Hood Fan | |||
| Stove | Washer | Central air conditioning | |||
| Laundry - In Suite | |||||














































