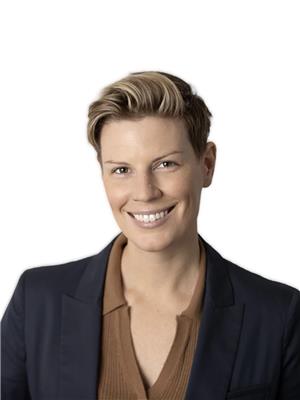398 ROXDALE AVENUE UNIT#A Queenswood Heights, Ottawa, Ontario, CA
Address: 398 ROXDALE AVENUE UNIT#A, Ottawa, Ontario
3 Beds1 BathsNo Data sqftStatus: Rent Views : 860
Price
$2,600
Summary Report Property
- MKT ID1406987
- Building TypeHouse
- Property TypeSingle Family
- StatusRent
- Added13 weeks ago
- Bedrooms3
- Bathrooms1
- AreaNo Data sq. ft.
- DirectionNo Data
- Added On16 Aug 2024
Property Overview
Here's your chance to move into the upper level of this beautifully updated, detached home! Set back on an oversized, corner lot, enjoy plenty of privacy and outdoor space. Inside you will find a fully renovated space with hardwood floors throughout, an open concept kitchen/eating area including stainless steel appliances and quartz counter-tops, brand new laundry, and three spacious bedrooms and a gleaming bathroom. From the kitchen, head on out to your private back deck with pergola - perfect for entertaining! The backyard is fully fenced, with plenty of allocated space for each unit, and a shared storage shed. The large driveway includes 2 dedicated spaces for this unit, and there is plenty of street parking for guests. (id:51532)
Tags
| Property Summary |
|---|
Property Type
Single Family
Building Type
House
Storeys
1
Title
Freehold
Neighbourhood Name
Queenswood Heights
Land Size
* ft X * ft
Built in
1973
Parking Type
Open,Gravel,Surfaced,Tandem
| Building |
|---|
Bedrooms
Above Grade
3
Bathrooms
Total
3
Interior Features
Appliances Included
Refrigerator, Dishwasher, Dryer, Stove, Washer
Flooring
Hardwood, Tile
Basement Type
See Remarks (Not Applicable)
Building Features
Features
Corner Site
Style
Detached
Building Amenities
Laundry - In Suite
Structures
Deck
Heating & Cooling
Cooling
Central air conditioning
Heating Type
Forced air
Utilities
Utility Sewer
Municipal sewage system
Water
Municipal water
Exterior Features
Exterior Finish
Brick, Siding
Neighbourhood Features
Community Features
Family Oriented, School Bus
Amenities Nearby
Public Transit, Recreation Nearby, Shopping
Parking
Parking Type
Open,Gravel,Surfaced,Tandem
Total Parking Spaces
2
| Land |
|---|
Lot Features
Fencing
Fenced yard
Other Property Information
Zoning Description
Residential
| Level | Rooms | Dimensions |
|---|---|---|
| Main level | Foyer | 11'0" x 3'5" |
| Living room | 15'0" x 11'0" | |
| Dining room | 11'0" x 8'0" | |
| Kitchen | 11'0" x 10'0" | |
| Primary Bedroom | 11'0" x 11'0" | |
| Bedroom | 11'0" x 9'0" | |
| Bedroom | 10'0" x 8'8" | |
| Laundry room | 6'0" x 3'0" | |
| 4pc Bathroom | 8'0" x 5'0" |
| Features | |||||
|---|---|---|---|---|---|
| Corner Site | Open | Gravel | |||
| Surfaced | Tandem | Refrigerator | |||
| Dishwasher | Dryer | Stove | |||
| Washer | Central air conditioning | Laundry - In Suite | |||





































