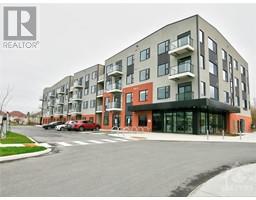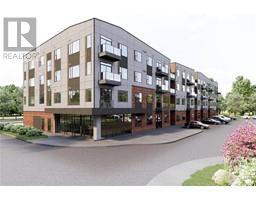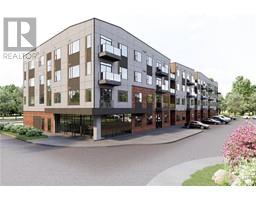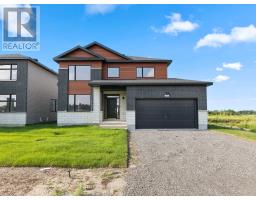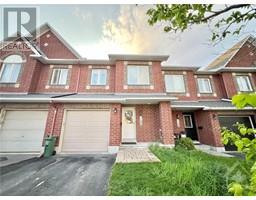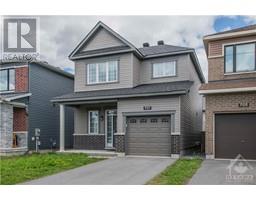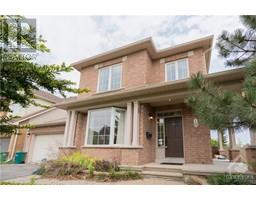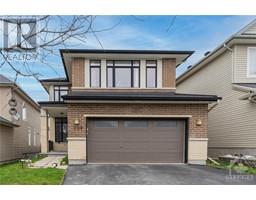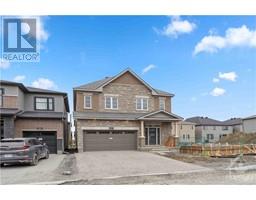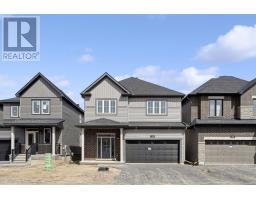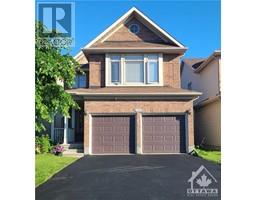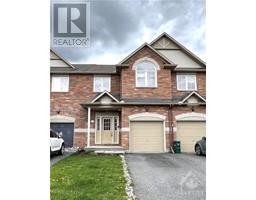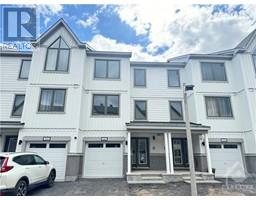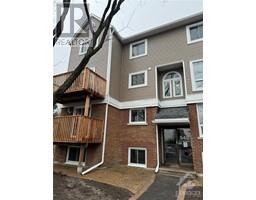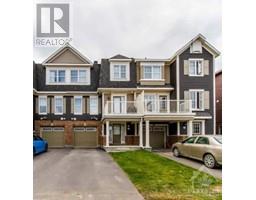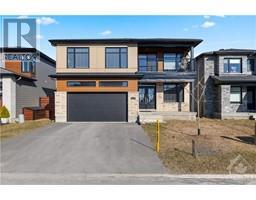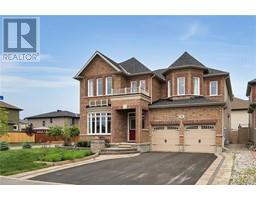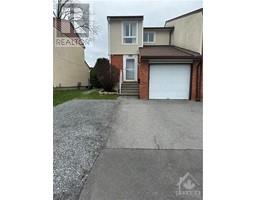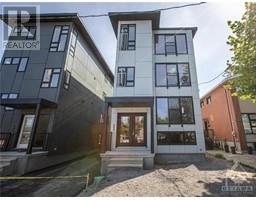40 LANDRY STREET UNIT#605 Vanier, Ottawa, Ontario, CA
Address: 40 LANDRY STREET UNIT#605, Ottawa, Ontario
Summary Report Property
- MKT ID1390486
- Building TypeApartment
- Property TypeSingle Family
- StatusRent
- Added4 weeks ago
- Bedrooms2
- Bathrooms1
- AreaNo Data sq. ft.
- DirectionNo Data
- Added On10 May 2024
Property Overview
Welcome to your new home in the heart of the city! This spacious 2 bedroom plus den condo offers breathtaking views and a host of amenities for a comfortable urban lifestyle. Key Features include 2 bedrooms + den. Enjoy spectacular views from the comfort of your living room or private balcony. The apartment offers ample space for comfortable living and entertaining. Take advantage of the indoor pool, workout center, and common patio, perfect for relaxing or entertaining guests. Conveniently located within walking distance to shopping, Starbucks, pubs & restaurants, grocery stores, and transit. Just minutes to the downtown core, making commuting a breeze. One underground parking spot included for your convenience. This condo offers the perfect blend of urban convenience and lifestyle amenities. Don't miss out on this opportunity to live in a prime location with everything you need right at your doorstep. Schedule a showing today to experience city living at its finest! (id:51532)
Tags
| Property Summary |
|---|
| Building |
|---|
| Land |
|---|
| Level | Rooms | Dimensions |
|---|---|---|
| Lower level | Living room | 20'0" x 12'0" |
| Main level | Kitchen | 11'0" x 8'8" |
| Den | 10'0" x 8'0" | |
| Primary Bedroom | 14'9" x 10'1" | |
| Bedroom | 12'7" x 9'8" | |
| Full bathroom | Measurements not available |
| Features | |||||
|---|---|---|---|---|---|
| Balcony | Underground | Refrigerator | |||
| Dishwasher | Hood Fan | Stove | |||
| Window air conditioner | Laundry Facility | Exercise Centre | |||





















