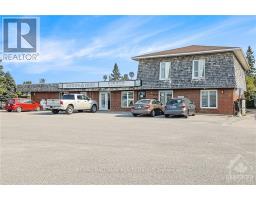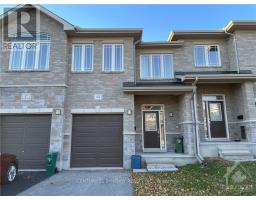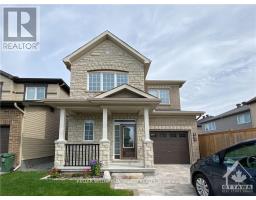432 GERRY LALONDE DRIVE, Ottawa, Ontario, CA
Address: 432 GERRY LALONDE DRIVE, Ottawa, Ontario
Summary Report Property
- MKT IDX10423145
- Building TypeHouse
- Property TypeSingle Family
- StatusRent
- Added3 weeks ago
- Bedrooms3
- Bathrooms3
- AreaNo Data sq. ft.
- DirectionNo Data
- Added On03 Dec 2024
Property Overview
Flooring: Tile, Deposit: 5900, Welcome to this stunning Tamarack Folkstone semi-detached show-stopper!\r\nThe main floor has hardwood throughout, a gas fireplace, and an open-style concept for all your hosting needs.\r\nThe ultimate chef's kitchen features SS appliances, a walk-in pantry, and an oversized island. \r\nUpstairs is complete with three large-sized bedrooms, a laundry room, 2 full bathrooms, and tons of natural light.\r\nThe spacious master has a walk-in closet and a 4pc bathroom oasis.\r\nThe Fully finished basement has laminate flooring, a gas fireplace, a sound system, and a projector screen.\r\nThe show stopper is a private fenced-in backyard complete with a private entrance, and concrete patio pad with your very own hot tub to enjoy year-round.\r\nFeatures include:\r\n• 2 parking spots included\r\n• Utilities, snow removal, and landscaping not included \r\nSituated in the heart of Orleans in the Avalon West community, conveniently located & in proximity to public transportation, shopping, shops, parks, and more!, Flooring: Hardwood, Flooring: Laminate (id:51532)
Tags
| Property Summary |
|---|
| Building |
|---|
| Land |
|---|
| Level | Rooms | Dimensions |
|---|---|---|
| Second level | Primary Bedroom | 4.87 m x 3.83 m |
| Bedroom | 4.11 m x 3.04 m | |
| Bedroom | 3.65 m x 2.76 m | |
| Basement | Family room | 5.58 m x 4.11 m |
| Main level | Living room | 6.62 m x 3.4 m |
| Dining room | 3.96 m x 2.48 m | |
| Kitchen | 3.65 m x 2.48 m |
| Features | |||||
|---|---|---|---|---|---|
| Attached Garage | Hot Tub | Dishwasher | |||
| Dryer | Hood Fan | Refrigerator | |||
| Stove | Washer | Central air conditioning | |||
| Fireplace(s) | |||||
















































