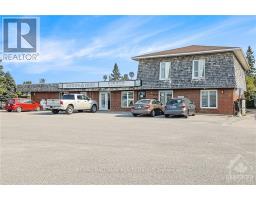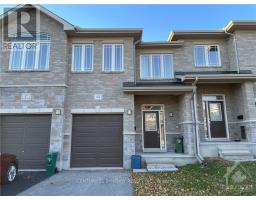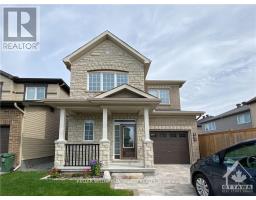512 MCLEOD STREET, Ottawa, Ontario, CA
Address: 512 MCLEOD STREET, Ottawa, Ontario
Summary Report Property
- MKT IDX9518427
- Building TypeHouse
- Property TypeSingle Family
- StatusRent
- Added2 weeks ago
- Bedrooms3
- Bathrooms2
- AreaNo Data sq. ft.
- DirectionNo Data
- Added On11 Dec 2024
Property Overview
Deposit: 7000, Flooring: Tile, Welcome to this beautifully renovated detached home, in the Centretown neighborhood! Perfectly suited for small families or working professionals, this 3-bedroom, 2-bathroom residence boasts a delightful blend of modern amenities and cozy living spaces. Upon entering, you'll be greeted by stunning hardwood flooring that flows throughout the main and second levels. The living room features a charming wood-burning fireplace, the spacious dining room offers an ideal setting for entertaining guests, illuminated by natural lighting. The open-concept kitchen is equped with 4 stainless-steel appliances with a walkout to the backyard. The 2nd level, you'll find 3 bedrooms, including a lovely private balcony, a full 4-piece bathroom. The fully finished basement offers a versatile space that can be transformed into a recreational room, home office, or playful area for kids, an additional 3-piece bathroom and a dedicated laundry room. The outdoor surfaced parking can accomodate 3 large vehicles., Flooring: Hardwood (id:51532)
Tags
| Property Summary |
|---|
| Building |
|---|
| Land |
|---|
| Level | Rooms | Dimensions |
|---|---|---|
| Second level | Primary Bedroom | 5.08 m x 3.12 m |
| Bedroom | 3.04 m x 3.73 m | |
| Bedroom | 1.9 m x 3.45 m | |
| Bathroom | 1.8 m x 2.43 m | |
| Basement | Laundry room | 1.72 m x 1.42 m |
| Bathroom | 1.98 m x 2.2 m | |
| Recreational, Games room | 4.62 m x 9.67 m | |
| Main level | Foyer | 1.72 m x 3.02 m |
| Dining room | 5.08 m x 3.75 m | |
| Living room | 3.27 m x 3.02 m | |
| Kitchen | 3.81 m x 3.53 m |
| Features | |||||
|---|---|---|---|---|---|
| Dishwasher | Dryer | Hood Fan | |||
| Refrigerator | Stove | Washer | |||
| Wall unit | Fireplace(s) | ||||

















































