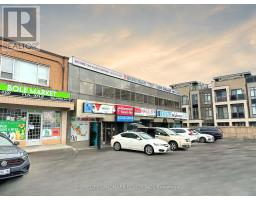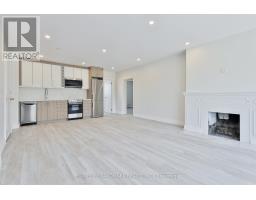520 OZAWA PRIVATE CFB Rockliffe & Area, Ottawa, Ontario, CA
Address: 520 OZAWA PRIVATE, Ottawa, Ontario
Summary Report Property
- MKT ID1401371
- Building TypeRow / Townhouse
- Property TypeSingle Family
- StatusRent
- Added18 weeks ago
- Bedrooms3
- Bathrooms3
- AreaNo Data sq. ft.
- DirectionNo Data
- Added On12 Jul 2024
Property Overview
Fall in love with this Quiet Garden Sitting and No-Maintenance property. 3 bed 3 full bath 1.5 garage owner-occupied townhome for the first time for rent in the highly desirable Wateridge area! This custom home has spacious open-concept living space. The versatile main-floor bedroom can easily convert to office /recreation room, balcony off the main living area, upgraded laminate floor, kitchen with quartz countertops, stainless steel appliances, backsplash, enlarged central island with breakfast bar. The luxurious master bedroom features en-suite and double closets, another great bedroom size, and convenient upper-level laundry with a full-size washer & dryer. Enjoy three full baths with marble styling. A healthier lifestyle with added water filtration in the kitchen, UV light, and CRS (Chloramine Reduction System). just walk or cycle to the Ottawa River, 15-minute drive from downtown, Ashbury/Elmwood schools, shops, Costco, and great park amenities all nearby. Make this home yours! (id:51532)
Tags
| Property Summary |
|---|
| Building |
|---|
| Land |
|---|
| Level | Rooms | Dimensions |
|---|---|---|
| Second level | Kitchen | 14'9" x 11'9" |
| Living room | 14'9" x 13'8" | |
| Dining room | 11'8" x 11'6" | |
| Third level | Full bathroom | Measurements not available |
| Primary Bedroom | 12'5" x 11'5" | |
| Laundry room | Measurements not available | |
| 3pc Ensuite bath | Measurements not available | |
| Bedroom | 12'5" x 10'10" | |
| Main level | Bedroom | 9'6" x 9'6" |
| Full bathroom | Measurements not available |
| Features | |||||
|---|---|---|---|---|---|
| Balcony | Attached Garage | Refrigerator | |||
| Dishwasher | Dryer | Hood Fan | |||
| Microwave Range Hood Combo | Stove | Washer | |||
| Blinds | Central air conditioning | Laundry - In Suite | |||



























































