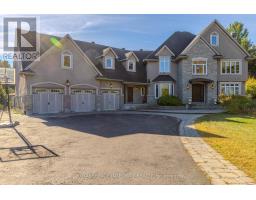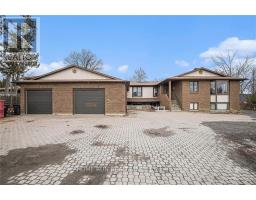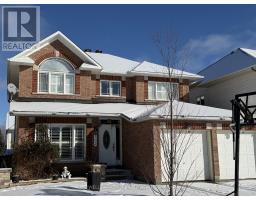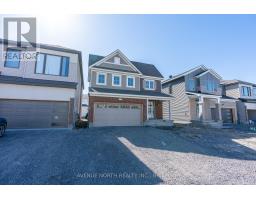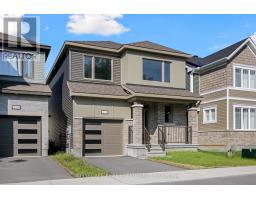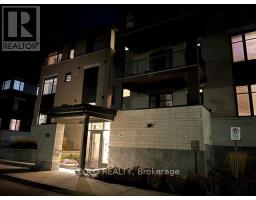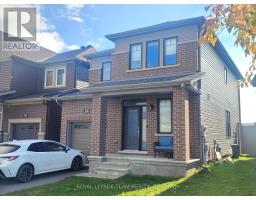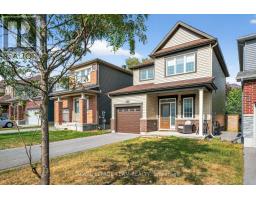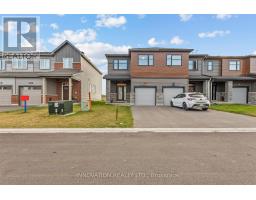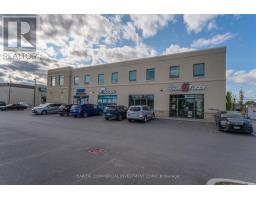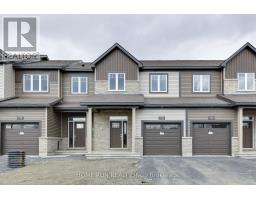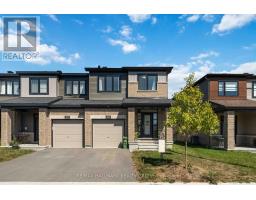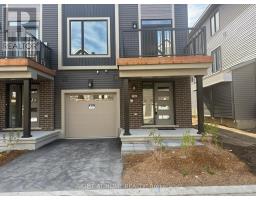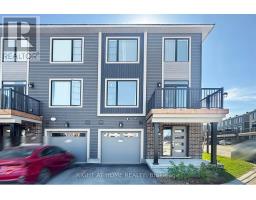531 WINTERSET ROAD, Ottawa, Ontario, CA
Address: 531 WINTERSET ROAD, Ottawa, Ontario
3 Beds3 BathsNo Data sqftStatus: Rent Views : 761
Price
$2,795
Summary Report Property
- MKT IDX12396185
- Building TypeRow / Townhouse
- Property TypeSingle Family
- StatusRent
- Added1 days ago
- Bedrooms3
- Bathrooms3
- AreaNo Data sq. ft.
- DirectionNo Data
- Added On10 Oct 2025
Property Overview
Stunning END UNIT home in Kanata Lakes. With fast access to the highway and downtown. Mins from CTC, Tanger Outlets and in a great school district! Built 2022, Stainless steel appliances, quarts counters in kitchen and baths, 2nd flr laundry AND a fully finished basement with egress windows, offering ample extra living space. Hardwood on the main level and luxury carpet in the 3 beds and basement. Bonus Mud rm with entry from garage. Storage is no problem in this beauty. Primary bedroom with oversized w/in closet. This home is modern, spacious, bright and offers a great open plan living space., with finished family room/ gym/ office in the lower level. What's not to love? (id:51532)
Tags
| Property Summary |
|---|
Property Type
Single Family
Building Type
Row / Townhouse
Storeys
2
Square Footage
1500 - 2000 sqft
Community Name
9007 - Kanata - Kanata Lakes/Heritage Hills
Title
Freehold
Land Size
32 FT
Parking Type
Garage,Inside Entry
| Building |
|---|
Bedrooms
Above Grade
3
Bathrooms
Total
3
Partial
1
Interior Features
Appliances Included
Garage door opener remote(s), Water Heater - Tankless, Dishwasher, Dryer, Hood Fan, Microwave, Stove, Washer, Refrigerator
Basement Type
N/A (Finished)
Building Features
Features
In suite Laundry
Foundation Type
Poured Concrete
Style
Attached
Square Footage
1500 - 2000 sqft
Rental Equipment
Water Heater
Building Amenities
Fireplace(s)
Heating & Cooling
Cooling
Central air conditioning
Heating Type
Forced air
Utilities
Utility Sewer
Sanitary sewer
Water
Municipal water
Exterior Features
Exterior Finish
Brick, Vinyl siding
Parking
Parking Type
Garage,Inside Entry
Total Parking Spaces
2
| Level | Rooms | Dimensions |
|---|---|---|
| Second level | Primary Bedroom | 4.34 m x 4.08 m |
| Other | 2.81 m x 2.26 m | |
| Bedroom | 3.4 m x 2.81 m | |
| Bedroom | 3.09 m x 2.81 m | |
| Laundry room | 1.7 m x 1.62 m | |
| Basement | Family room | 5.63 m x 5.61 m |
| Ground level | Foyer | 2.84 m x 1.29 m |
| Dining room | 2.97 m x 2.97 m | |
| Living room | 5.91 m x 3.35 m | |
| Kitchen | 3.35 m x 2.97 m | |
| Mud room | 2 m x 1.44 m |
| Features | |||||
|---|---|---|---|---|---|
| In suite Laundry | Garage | Inside Entry | |||
| Garage door opener remote(s) | Water Heater - Tankless | Dishwasher | |||
| Dryer | Hood Fan | Microwave | |||
| Stove | Washer | Refrigerator | |||
| Central air conditioning | Fireplace(s) | ||||





























