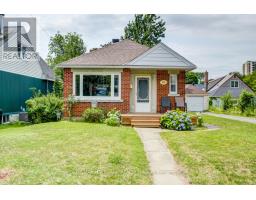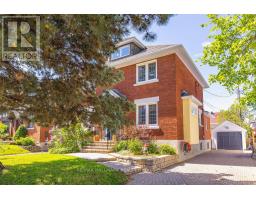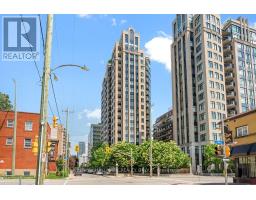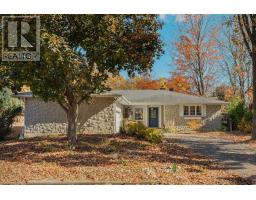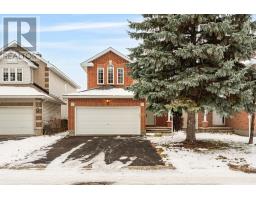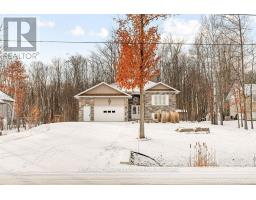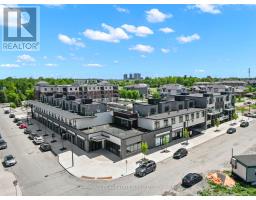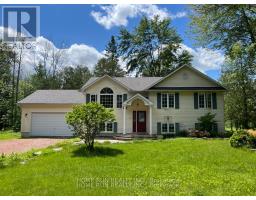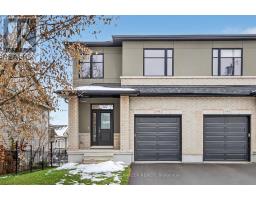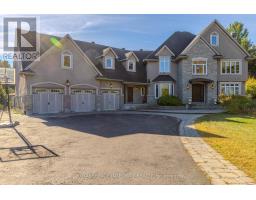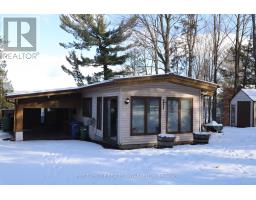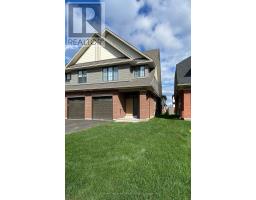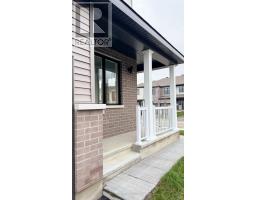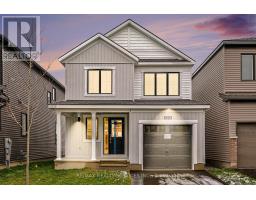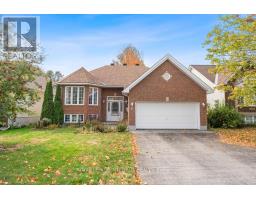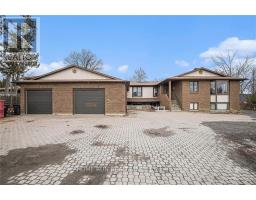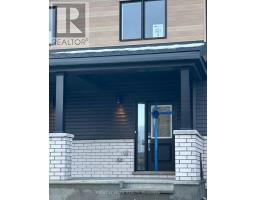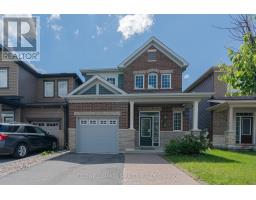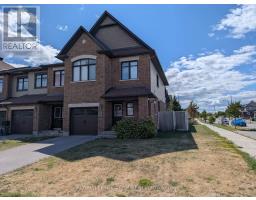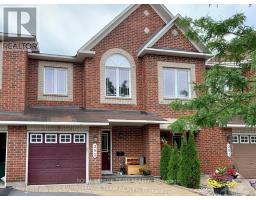560 BUCHANAN CRESCENT, Ottawa, Ontario, CA
Address: 560 BUCHANAN CRESCENT, Ottawa, Ontario
Summary Report Property
- MKT IDX12471881
- Building TypeHouse
- Property TypeSingle Family
- StatusRent
- Added7 weeks ago
- Bedrooms3
- Bathrooms2
- AreaNo Data sq. ft.
- DirectionNo Data
- Added On26 Nov 2025
Property Overview
Welcome to 560 Buchanan Cres located in the highly sought-after Beacon Hill N. neighbourhood sitting very close to many amenities, shopping, walking/biking paths, top-rated schools, 15 minutes to downtown, & so much more! This large single detached home offers hardwood floors throughout, renovated kitchen & large fully fenced-in backyard. Main level features: large sun-filled living/dining areas, kitchen with stainless steel appliances, tons of counter/cabinet storage, 2 spacious bedrooms with Primary on the main level, full 4PC bath with 2-person soaker tub & separate stand-up glass enclosed shower w/rainfall attachment. Lower level boasts large rec room w/large windows which keep it bright, a 3rd bedroom, 2nd full bathroom, inside access to the garage & tons of storage. Backyard offers an over-sized deck with surrounding perennial garden. Tenant pays all utilities. Available December 1st! (id:51532)
Tags
| Property Summary |
|---|
| Building |
|---|
| Level | Rooms | Dimensions |
|---|---|---|
| Lower level | Recreational, Games room | 5.81 m x 3.63 m |
| Laundry room | 6.19 m x 3.02 m | |
| Bedroom | 3.47 m x 3.32 m | |
| Bathroom | 3.2 m x 1.85 m | |
| Main level | Foyer | 2.18 m x 1.24 m |
| Living room | 5.79 m x 4.03 m | |
| Dining room | 3.81 m x 2.87 m | |
| Kitchen | 3.68 m x 3.32 m | |
| Primary Bedroom | 4.08 m x 3.53 m | |
| Bathroom | 5.38 m x 2.26 m | |
| Bedroom | 4.26 m x 3.47 m |
| Features | |||||
|---|---|---|---|---|---|
| Carpet Free | Attached Garage | Garage | |||
| Inside Entry | Tandem | Central air conditioning | |||


























