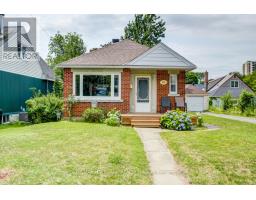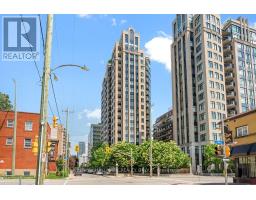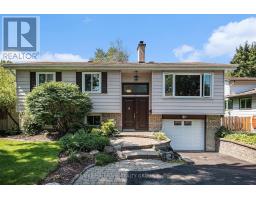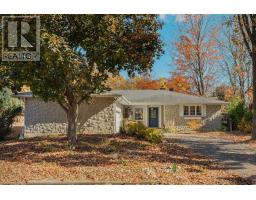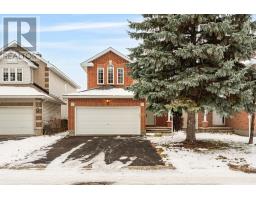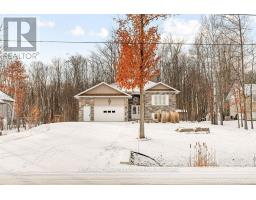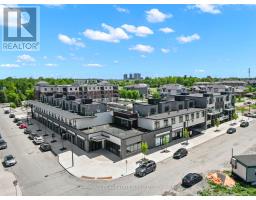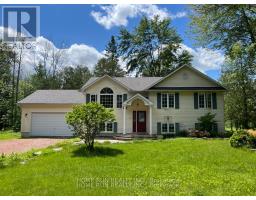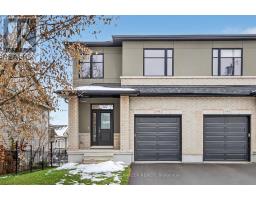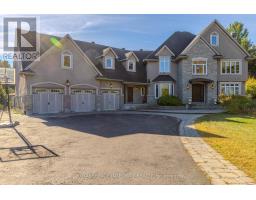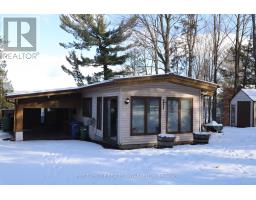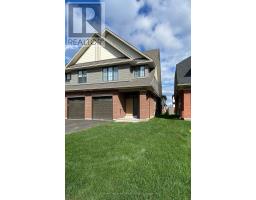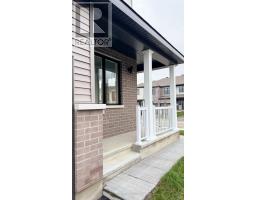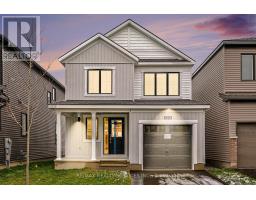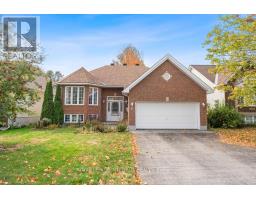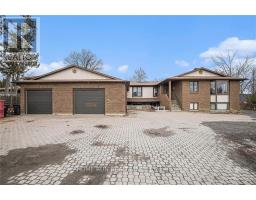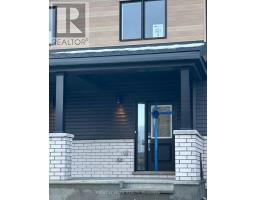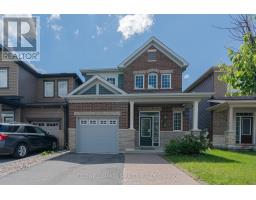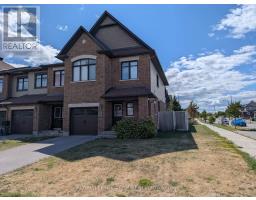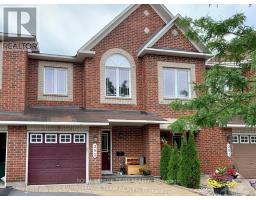59 KENILWORTH STREET, Ottawa, Ontario, CA
Address: 59 KENILWORTH STREET, Ottawa, Ontario
Summary Report Property
- MKT IDX12453295
- Building TypeHouse
- Property TypeSingle Family
- StatusRent
- Added15 weeks ago
- Bedrooms5
- Bathrooms3
- AreaNo Data sq. ft.
- DirectionNo Data
- Added On09 Oct 2025
Property Overview
Welcome to 59 Kenilworth St.! This spacious 3-storey single home boasting 5-beds & 3 baths is PERFECTLY located in the Civic Hospital area only steps away from all great restaurants, cafes, biking/walking paths, city sights - Dow's Lake, Little Italy, Chinatown, Experimental Farm, Civic Hospital & so much more! Main level offers spacious layout w/lots of natural light pouring in over the formal dining area, brand new renovated kitchen w/all-white cabinets, quartz tops, SS appliances, & tons of storage/counter space, grand living area w/wood-burning fireplace & mantle, main-floor full bath, family room w/walk-out to private & fully-fenced backyard. 2nd level feats 3 generously sized bedrooms, full bath w/soaker tub & granite topped vanity, and make your way up 1 more level to the loft-styled bedroom w/skylights. Finished basement offers lots of living space w/large rec room, 3rd full bath w/stand-up shower, 5th bedroom, laundry room & storage. Tenant pays all utilities. Available December 1st! (id:51532)
Tags
| Property Summary |
|---|
| Building |
|---|
| Land |
|---|
| Level | Rooms | Dimensions |
|---|---|---|
| Second level | Bathroom | 3.02 m x 2.26 m |
| Primary Bedroom | 4.54 m x 3.04 m | |
| Bedroom | 3.22 m x 2.94 m | |
| Bedroom | 3.45 m x 2.92 m | |
| Third level | Bedroom | 4.24 m x 3.4 m |
| Basement | Recreational, Games room | 6.8 m x 2.87 m |
| Laundry room | 2.69 m x 2.31 m | |
| Utility room | 4.3 m x 2.71 m | |
| Bedroom | 5.02 m x 2.99 m | |
| Bathroom | 2.13 m x 1.49 m | |
| Main level | Foyer | 2.08 m x 0.99 m |
| Living room | 6.95 m x 2.94 m | |
| Kitchen | 3.17 m x 3.04 m | |
| Dining room | 3.83 m x 3.53 m | |
| Family room | 3.45 m x 3.17 m | |
| Bathroom | 2.13 m x 1.49 m |
| Features | |||||
|---|---|---|---|---|---|
| Detached Garage | Garage | Dishwasher | |||
| Dryer | Hood Fan | Stove | |||
| Washer | Refrigerator | Central air conditioning | |||
| Fireplace(s) | |||||













































