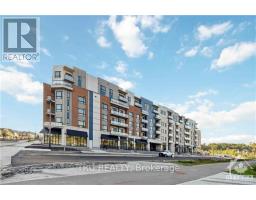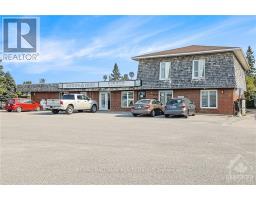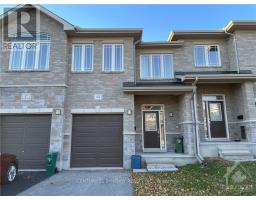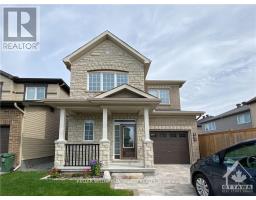589 PARADE DRIVE, Ottawa, Ontario, CA
Address: 589 PARADE DRIVE, Ottawa, Ontario
4 Beds3 BathsNo Data sqftStatus: Rent Views : 787
Price
$3,300
Summary Report Property
- MKT IDX9521280
- Building TypeHouse
- Property TypeSingle Family
- StatusRent
- Added2 weeks ago
- Bedrooms4
- Bathrooms3
- AreaNo Data sq. ft.
- DirectionNo Data
- Added On11 Dec 2024
Property Overview
Welcome home to this house with 2620 sq ft in popular TRADITIONS II in Stittsville. 9' ceiling on both floors, Main floor offers large open concept space , family room with gas fireplace and beautiful upgraded ceiling and hardwood flooring throughout. Large kitchen with plenty of cabinetry. Second lever offers 4 bedrooms and loft .Primary bedroom with walk in closet, big 5 piece en-suite, with huge shower and big window over tub, double sinks. All other 3 bedrooms are spacious, with walk-in closet, and big windows. Main floor laundry. Large unfinished basement with lots of storage ., Deposit: 4800, Flooring: Tile, Flooring: Hardwood, Flooring: Carpet Wall To Wall (id:51532)
Tags
| Property Summary |
|---|
Property Type
Single Family
Building Type
House
Storeys
2
Community Name
8203 - Stittsville (South)
Title
Freehold
Parking Type
Attached Garage
| Building |
|---|
Bedrooms
Above Grade
4
Bathrooms
Total
4
Interior Features
Appliances Included
Dishwasher, Dryer, Hood Fan, Refrigerator, Stove, Washer
Basement Type
Full (Unfinished)
Building Features
Style
Detached
Heating & Cooling
Cooling
Central air conditioning
Heating Type
Forced air
Utilities
Utility Sewer
Sanitary sewer
Water
Municipal water
Exterior Features
Exterior Finish
Brick
Parking
Parking Type
Attached Garage
Total Parking Spaces
4
| Land |
|---|
Other Property Information
Zoning Description
residential
| Level | Rooms | Dimensions |
|---|---|---|
| Second level | Primary Bedroom | 5.2 m x 4.26 m |
| Bedroom | 3.14 m x 3.65 m | |
| Bedroom | 3.65 m x 3.78 m | |
| Bedroom | 3.35 m x 3.2 m | |
| Loft | 3.68 m x 3.04 m | |
| Main level | Living room | 5.25 m x 3.4 m |
| Dining room | 3.5 m x 3.4 m | |
| Great room | 4.01 m x 4.47 m | |
| Kitchen | 5.35 m x 4.47 m |
| Features | |||||
|---|---|---|---|---|---|
| Attached Garage | Dishwasher | Dryer | |||
| Hood Fan | Refrigerator | Stove | |||
| Washer | Central air conditioning | ||||





























