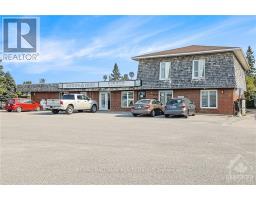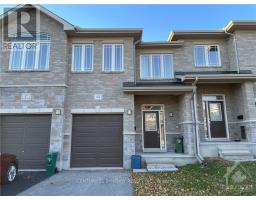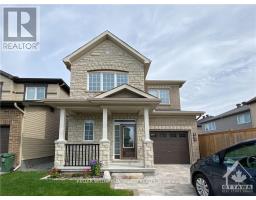595 RENAISSANCE DRIVE, Ottawa, Ontario, CA
Address: 595 RENAISSANCE DRIVE, Ottawa, Ontario
Summary Report Property
- MKT IDX11886935
- Building TypeRow / Townhouse
- Property TypeSingle Family
- StatusRent
- Added2 weeks ago
- Bedrooms3
- Bathrooms6
- AreaNo Data sq. ft.
- DirectionNo Data
- Added On09 Dec 2024
Property Overview
Welcome to this spacious and bright 3 bedroom 3 bathroom townhouse with finished basement on a quiet street of Avalon. The main floor offers open concept living/dining to the kitchen with an island and lots of cabinet and counter space and large eating area with access to the backyard. The second floor has a large primary bedroom with a walk-in closet and a 4 piece en-suite. 2 additional bedrooms and a recently updated bathroom. The lower level features a cozy family room with a gas fireplace and a huge window perfect to your tv room or kids play area. Laundry and extra storage are also available in the lower level. 1 car garage and 2 parking space in the driveway. Good sized backyard with a deck perfect for your outdoor entertaining. Great location just a few minutes from shopping, restaurants, schools, recreation, and parks. (id:51532)
Tags
| Property Summary |
|---|
| Building |
|---|
| Level | Rooms | Dimensions |
|---|---|---|
| Lower level | Family room | 6.9 m x 3.37 m |
| Main level | Living room | 7.08 m x 3.7 m |
| Dining room | 3.04 m x 2.43 m | |
| Kitchen | 3.04 m x 4 m | |
| Bathroom | Measurements not available x 1 m | |
| Upper Level | Primary Bedroom | 4.59 m x 4.01 m |
| Bedroom | 3.5 m x 2.76 m | |
| Bedroom 2 | 3.2 m x 2.84 m | |
| Bathroom | Measurements not available x 2 m | |
| Bathroom | Measurements not available |
| Features | |||||
|---|---|---|---|---|---|
| Attached Garage | Dishwasher | Dryer | |||
| Hood Fan | Microwave | Refrigerator | |||
| Stove | Washer | Central air conditioning | |||
| Fireplace(s) | |||||






































