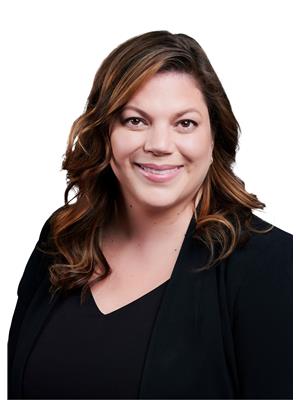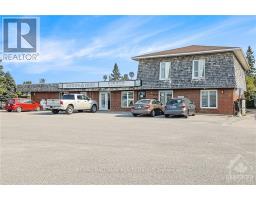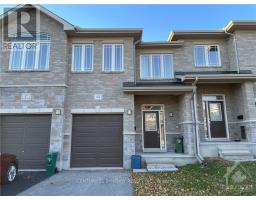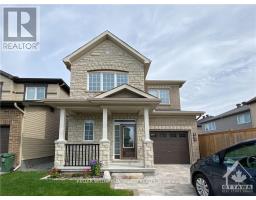793 VALIN STREET, Ottawa, Ontario, CA
Address: 793 VALIN STREET, Ottawa, Ontario
Summary Report Property
- MKT IDX9520968
- Building TypeHouse
- Property TypeSingle Family
- StatusRent
- Added2 weeks ago
- Bedrooms5
- Bathrooms4
- AreaNo Data sq. ft.
- DirectionNo Data
- Added On11 Dec 2024
Property Overview
Deposit: 7000, Flooring: Tile, Close to parks, schools, transit and all amenities, this is the perfect family home. The spacious main floor boasts entertainment sized living and dining rooms, large kitchen with ample storage, granite counters and gleaming stainless steel appliances, adjacent to a large family room centered by a cozy gas fireplace, all with hardwood throughout. The sweeping hardwood circular staircase leads to the second level, where you'll find a spacious master suite, complete with walk in closet and spa like ensuite with a corner soaker tub. Three additional bedrooms, all bedrooms with hardwood floors and a full 4 piece bath. The lower level has a huge recreation room, additional bedroom and a full bathroom, a perfect in-law suite or teenager retreat. The maintenance free, fenced yard is perfect for outdoor gatherings! Includes shed, BBQ and outdoor table and umbrella, don't wait! 24 hour irrevocable on all offers., Flooring: Hardwood, Flooring: Laminate (id:51532)
Tags
| Property Summary |
|---|
| Building |
|---|
| Land |
|---|
| Level | Rooms | Dimensions |
|---|---|---|
| Second level | Bedroom | 3.68 m x 2.97 m |
| Bedroom | 3.58 m x 2.76 m | |
| Bedroom | 3.47 m x 3.02 m | |
| Bathroom | Measurements not available | |
| Bathroom | Measurements not available | |
| Primary Bedroom | 5.3 m x 3.47 m | |
| Other | Measurements not available | |
| Lower level | Recreational, Games room | 5.84 m x 4.74 m |
| Bedroom | 3.25 m x 3.17 m | |
| Laundry room | Measurements not available | |
| Other | Measurements not available | |
| Bathroom | Measurements not available | |
| Main level | Foyer | 2.74 m x 1.95 m |
| Living room | 4.62 m x 3.25 m | |
| Family room | 3.45 m x 4.87 m | |
| Dining room | 3.55 m x 2.94 m | |
| Kitchen | 3.32 m x 3.3 m | |
| Dining room | 3.35 m x 2.84 m | |
| Bathroom | Measurements not available |
| Features | |||||
|---|---|---|---|---|---|
| Attached Garage | Inside Entry | Dishwasher | |||
| Dryer | Hood Fan | Microwave | |||
| Refrigerator | Stove | Washer | |||
| Central air conditioning | Fireplace(s) | ||||
















































