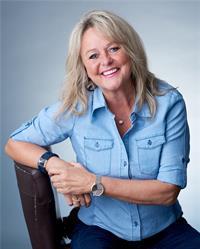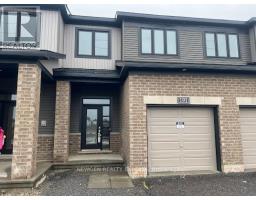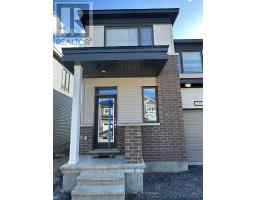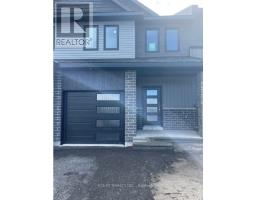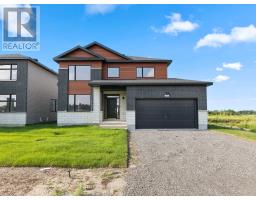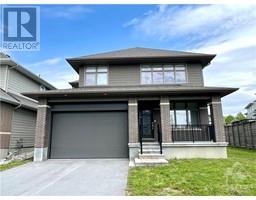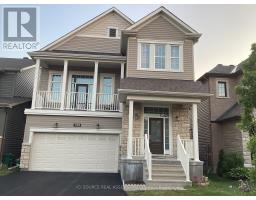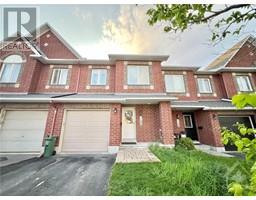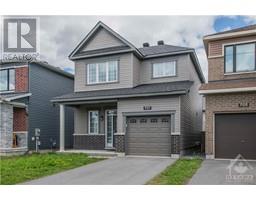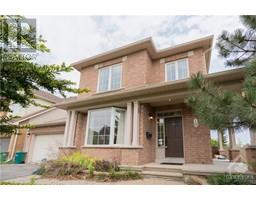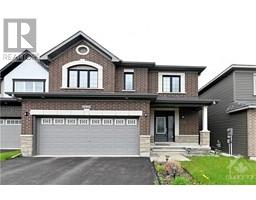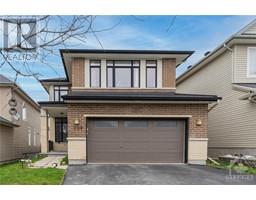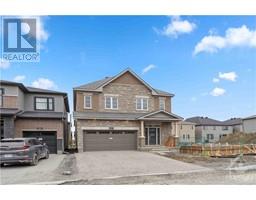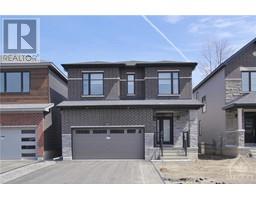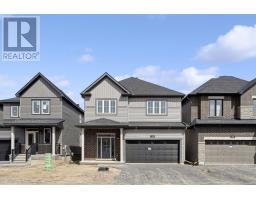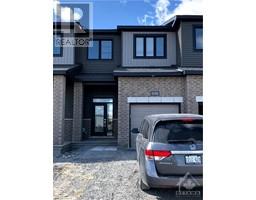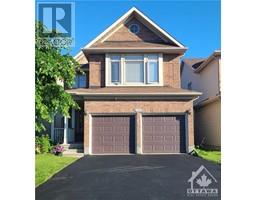805 CARLING AVENUE UNIT#1202 Little Italy, Ottawa, Ontario, CA
Address: 805 CARLING AVENUE UNIT#1202, Ottawa, Ontario
Summary Report Property
- MKT ID1390299
- Building TypeApartment
- Property TypeSingle Family
- StatusRent
- Added1 weeks ago
- Bedrooms2
- Bathrooms1
- AreaNo Data sq. ft.
- DirectionNo Data
- Added On09 May 2024
Property Overview
A rare ALL INCLUSIVE FURNISHED unit in the luxurious new Claridge Icon! Located in the heart of Little Italy, it is within walking distance to tons of restaurants on Preston St and Dow's Lake. This 2 bed 1 bath corner model unit with an oversized balcony (facing both west and north) looks at the beautiful view of Little Italy! Hardwood throughout, 9-foot ceilings, fully equipped kitchen with quartz countertops. Including two good-sized bedrooms, a full bathroom with a luxurious glass shower and bright white finishes, in-unit laundry, and large closets. Landlord pays heat and utilities! Many amenities such as 24 Hour Concierge, indoor pool, sauna, gym, library, outdoor BBQ area, 2 huge party rooms and even a movie theatre- it's all here. Close to Carlton U and Civic Hospital. Make it your home and enjoy all that Little Italy and Dow's Lake have to offer at your doorstep! Underground parking: #33 and storage locker: #50 are included. (id:51532)
Tags
| Property Summary |
|---|
| Building |
|---|
| Land |
|---|
| Level | Rooms | Dimensions |
|---|---|---|
| Main level | Great room | 11'9" x 18'10" |
| Bedroom | 8'10" x 11'8" | |
| Bedroom | 8'9" x 10'0" | |
| 4pc Bathroom | 5'0" x 6'0" | |
| Other | Measurements not available |
| Features | |||||
|---|---|---|---|---|---|
| Corner Site | Elevator | Underground | |||
| Refrigerator | Oven - Built-In | Cooktop | |||
| Dishwasher | Dryer | Microwave Range Hood Combo | |||
| Washer | Central air conditioning | Party Room | |||
| Storage - Locker | Furnished | Laundry - In Suite | |||
| Exercise Centre | |||||






























