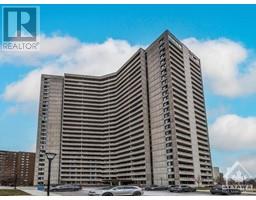93 OSLER STREET Brookline, Ottawa, Ontario, CA
Address: 93 OSLER STREET, Ottawa, Ontario
Summary Report Property
- MKT ID1400155
- Building TypeRow / Townhouse
- Property TypeSingle Family
- StatusRent
- Added2 days ago
- Bedrooms4
- Bathrooms4
- AreaNo Data sq. ft.
- DirectionNo Data
- Added On30 Jun 2024
Property Overview
A rare find 4 bedroom 4 bathroom brand new end unit townhouse located in Morgan’s grant community in kanata North. This Minto's popular Taboe model offer over 2000 sq.ft of living space. Many updates, not limited to hardwood on main & second levels and stairs, quartz countertops in the kitchen and bathrooms. The main level features a 9-feet ceiling, open concept kitchen with large island, ton of cabinetry storage and high end SS appliances. The spacious living and dining area are brightened by three windows, ideal for entertaining friends and family. Second floors boasts a primary bedroom with an ensuite and walk-in closet, three additional good size bedrooms and a full bathroom & laundry room. The basement has fully finished rec room and lots of storage space. Close to Hi-Tech Park, shopping center, and easy access to Hwy 417. Prefer No smoking, no pets. (id:51532)
Tags
| Property Summary |
|---|
| Building |
|---|
| Land |
|---|
| Level | Rooms | Dimensions |
|---|---|---|
| Second level | Primary Bedroom | 14'0" x 12'0" |
| 3pc Ensuite bath | Measurements not available | |
| Other | Measurements not available | |
| Bedroom | 9'1" x 10'0" | |
| Bedroom | 9'7" x 8'5" | |
| Bedroom | 10'4" x 9'5" | |
| 3pc Bathroom | Measurements not available | |
| Laundry room | Measurements not available | |
| Basement | Family room | 19'3" x 17'10" |
| Storage | Measurements not available | |
| Main level | Foyer | Measurements not available |
| 2pc Bathroom | Measurements not available | |
| Mud room | Measurements not available | |
| Kitchen | 9'0" x 11'8" | |
| Eating area | 9'0" x 8'0" | |
| Living room | 10'8" x 19'5" |
| Features | |||||
|---|---|---|---|---|---|
| Automatic Garage Door Opener | Attached Garage | Refrigerator | |||
| Dishwasher | Dryer | Microwave Range Hood Combo | |||
| Stove | Washer | Central air conditioning | |||
| Laundry - In Suite | |||||












































