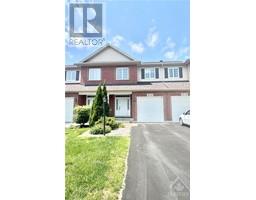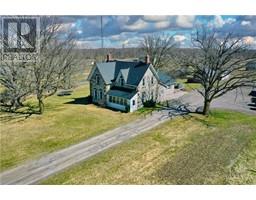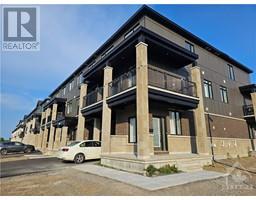55 OVERBERG WAY UNIT#K Emerald Meadows / Trailwest, Ottawa, Ontario, CA
Address: 55 OVERBERG WAY UNIT#K, Ottawa, Ontario
Summary Report Property
- MKT ID1398425
- Building TypeHouse
- Property TypeSingle Family
- StatusRent
- Added1 weeks ago
- Bedrooms2
- Bathrooms2
- AreaNo Data sq. ft.
- DirectionNo Data
- Added On19 Jun 2024
Property Overview
Experience the epitome of comfort and convenience in this stunning 2-bedroom, 2-bathroom condo with 2-parkings, nestled in the quite and family oriented neighborhood of Kanata South. Just a leisurely stroll away from bustling shopping areas, grocery stores and all essential amenities, this top floor condo offers the perfect blend of urban living and natural beauty. The expansive and sunlit living room, where soaring cathedral ceilings and large windows flood the space with natural light fully equipped with curtains. The modern kitchen, adorned with quartz, chic white cabinets and stainless steel appliances, seamlessly integrates with the open-concept design, creating a harmonious flow that's ideal for both daily living and entertaining. The master bedroom is a sanctuary of its own, boasting massive windows with curtains, an oversized closet, and a luxurious ensuite bathroom equipped with double undermount sinks and a walk-in shower. Comes with 2 parking spaces. Available August 1st. (id:51532)
Tags
| Property Summary |
|---|
| Building |
|---|
| Land |
|---|
| Level | Rooms | Dimensions |
|---|---|---|
| Main level | Kitchen | 11'10" x 8'6" |
| Living room/Dining room | 17'1" x 15'1" | |
| Den | 11'2" x 11'2" | |
| Primary Bedroom | 13'2" x 12'7" | |
| Bedroom | 11'8" x 10'0" | |
| 3pc Ensuite bath | 9'3" x 4'10" | |
| 4pc Bathroom | 10'11" x 5'2" |
| Features | |||||
|---|---|---|---|---|---|
| Balcony | Surfaced | Refrigerator | |||
| Dishwasher | Dryer | Microwave Range Hood Combo | |||
| Stove | Washer | Central air conditioning | |||
| Laundry - In Suite | |||||


































