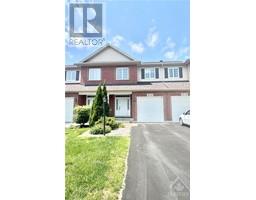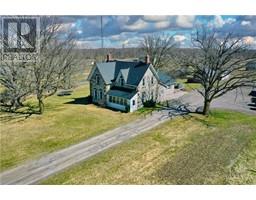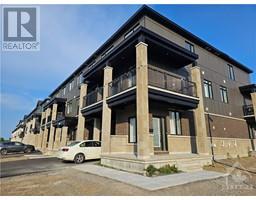160 FORESTBROOK STREET Morgans Grant, Ottawa, Ontario, CA
Address: 160 FORESTBROOK STREET, Ottawa, Ontario
Summary Report Property
- MKT ID1393565
- Building TypeRow / Townhouse
- Property TypeSingle Family
- StatusRent
- Added1 weeks ago
- Bedrooms3
- Bathrooms3
- AreaNo Data sq. ft.
- DirectionNo Data
- Added On17 Jun 2024
Property Overview
Bright and airy, this 3-bedroom townhome is nestled in the family-friendly community of Morgans Grant, conveniently close to parks, schools, and nature trails, with no rear neighbors. Upon entering, you're greeted by a large, tiled foyer and hardwood flooring that extends through the living and dining areas. The home boasts an open-concept kitchen equipped with a spacious island, brand-new granite countertops, and a stylish backsplash. A striking circular staircase ascends to the upper level where you'll find three sizable bedrooms. The master bedroom features a 4-piece en-suite bathroom with a soaker tub and separate shower, alongside a walk-in closet. The other two bedrooms are well-proportioned and share a main bathroom. The lower level includes a family room with a large window and gas fireplace, ample storage space, and access to a walk-out deck. (id:51532)
Tags
| Property Summary |
|---|
| Building |
|---|
| Land |
|---|
| Level | Rooms | Dimensions |
|---|---|---|
| Second level | Primary Bedroom | 15'1" x 13'2" |
| Bedroom | 11'6" x 9'1" | |
| Bedroom | 10'6" x 9'4" | |
| Lower level | Family room | 22'8" x 11'1" |
| Main level | Dining room | 10'0" x 8'0" |
| Living room | 12'2" x 23'3" | |
| Kitchen | 10'0" x 10'1" |
| Features | |||||
|---|---|---|---|---|---|
| Attached Garage | Refrigerator | Dishwasher | |||
| Dryer | Hood Fan | Stove | |||
| Washer | Central air conditioning | Laundry - In Suite | |||











































