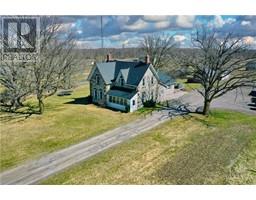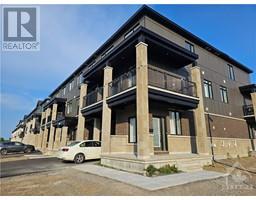313 GLENBRAE AVENUE Morgans Grant, Ottawa, Ontario, CA
Address: 313 GLENBRAE AVENUE, Ottawa, Ontario
Summary Report Property
- MKT ID1398276
- Building TypeRow / Townhouse
- Property TypeSingle Family
- StatusRent
- Added1 weeks ago
- Bedrooms3
- Bathrooms3
- AreaNo Data sq. ft.
- DirectionNo Data
- Added On18 Jun 2024
Property Overview
Impeccably kept townhouse features numerous high-quality upgrades. The inviting entrance leads to a garage and a conveniently located powder room. An open-plan living and dining area creates the perfect space for hosting, brightened by a large window that offers views of the fully fenced and beautifully landscaped backyard. The updated kitchen boasts additional pantry and cupboard space, granite countertops that also adorn all three bathrooms, and an eat-in area with doors opening to the patio. Elegant wood flooring covers both the main and upper levels. The spacious primary suite includes a walk-in closet and a full en-suite bathroom. Two more bedrooms and another full bathroom complete the upstairs. The lower level houses a large, builder-finished recreation room with a cozy gas fireplace, laundry facilities, and extensive storage space. Located in the family-oriented Brookside neighborhood, the home is near walking trails, parks, shopping, top schools, the DND, and Kanata Tech Park. (id:51532)
Tags
| Property Summary |
|---|
| Building |
|---|
| Land |
|---|
| Level | Rooms | Dimensions |
|---|---|---|
| Second level | Primary Bedroom | 17'6" x 12'0" |
| Bedroom | 12'4" x 9'7" | |
| Bedroom | 12'4" x 9'8" | |
| Lower level | Family room | 20'7" x 17'9" |
| Main level | Living room | 17'6" x 11'0" |
| Kitchen | 9'7" x 7'10" | |
| Eating area | 9'5" x 7'0" | |
| Dining room | 11'4" x 10'7" |
| Features | |||||
|---|---|---|---|---|---|
| Automatic Garage Door Opener | Attached Garage | Refrigerator | |||
| Dishwasher | Dryer | Hood Fan | |||
| Stove | Washer | Central air conditioning | |||
| Laundry - In Suite | |||||

















































