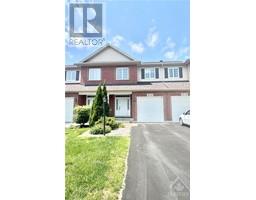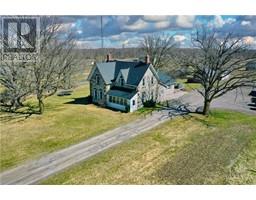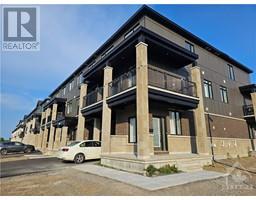460 WARMSTONE DRIVE Poole Creek Village, Ottawa, Ontario, CA
Address: 460 WARMSTONE DRIVE, Ottawa, Ontario
Summary Report Property
- MKT ID1397564
- Building TypeRow / Townhouse
- Property TypeSingle Family
- StatusRent
- Added1 weeks ago
- Bedrooms3
- Bathrooms3
- AreaNo Data sq. ft.
- DirectionNo Data
- Added On17 Jun 2024
Property Overview
Discover the charm of this stunning 3-bedroom Eton model townhome in the Poole Creek community of Kanata/Stittsville. With an open-concept design, this home features spacious bedrooms, 2.5 bathrooms (including ensuite in primary bedroom), and an modern fully-equipped kitchen adorned with granite countertops. The main level showcases beautiful hardwood floors and fireplace, while the second floor offers the convenience of an upstairs laundry room. The finished basement includes a versatile recreation room and the home is equipped with central air conditioning for year-round comfort. Perfect for those seeking a vibrant community lifestyle in a serene setting, you'll enjoy the tranquillity of your private backyard while being just minutes away from shopping, dining, recreation, and world-class entertainment. This Energy Star-certified home effortlessly combines comfort and convenience. No pets, please. (id:51532)
Tags
| Property Summary |
|---|
| Building |
|---|
| Land |
|---|
| Level | Rooms | Dimensions |
|---|---|---|
| Second level | Primary Bedroom | 14'6" x 11'0" |
| Bedroom | 11'4" x 9'0" | |
| Bedroom | 13'3" x 10'0" | |
| 4pc Bathroom | Measurements not available | |
| 4pc Ensuite bath | Measurements not available | |
| Laundry room | Measurements not available | |
| Basement | Recreation room | 18'8" x 12'0" |
| Main level | Living room | 19'6" x 10'4" |
| Dining room | 11'0" x 9'0" | |
| Kitchen | 12'0" x 8'0" | |
| 2pc Bathroom | Measurements not available |
| Features | |||||
|---|---|---|---|---|---|
| Automatic Garage Door Opener | Attached Garage | Refrigerator | |||
| Dishwasher | Dryer | Hood Fan | |||
| Stove | Washer | Central air conditioning | |||
| Laundry - In Suite | |||||

















































