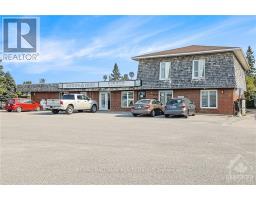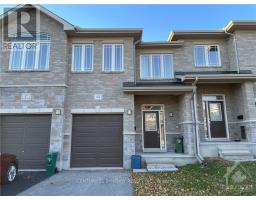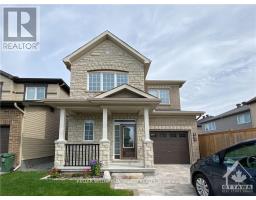938 RIDDELL AVENUE N, Ottawa, Ontario, CA
Address: 938 RIDDELL AVENUE N, Ottawa, Ontario
Summary Report Property
- MKT IDX9523495
- Building TypeHouse
- Property TypeSingle Family
- StatusRent
- Added2 weeks ago
- Bedrooms3
- Bathrooms0
- AreaNo Data sq. ft.
- DirectionNo Data
- Added On11 Dec 2024
Property Overview
Deposit: 7000, A beautifully renovated bungalow in Glabar Park located at the end of the street offering great privacy and a large treed lot. This executive 2+1 bedroom property has been updated and offers modern finishes, hardwood flooring, open concept layout, and a large primary bedroom. A modern linear fireplace warms the living room with a perfect spot for your big screen. A kitchen with quartz counters and backsplash, striking black fixtures, gas range & stove, stainless steel appliances, pantry, and all flooded with light from the large windows. Lower level with a massive 28’ x 16’ rec room, bedroom, full bathroom, and large storage and laundry room. The West-facing fenced yard is private and has a mix of hard and soft-scaping. Enjoy the sunsets from the deck or the hot tub. Detached garage and long driveway provides plenty of parking. Also available furnished or all-inclusive for an additional cost. View the virtual tour to fully appreciate this home!, Flooring: Hardwood (id:51532)
Tags
| Property Summary |
|---|
| Building |
|---|
| Land |
|---|
| Level | Rooms | Dimensions |
|---|---|---|
| Basement | Laundry room | Measurements not available |
| Bedroom | 4.31 m x 3.14 m | |
| Bathroom | 2 m x 1.49 m | |
| Recreational, Games room | 8.78 m x 4.8 m | |
| Main level | Living room | 5.38 m x 4.57 m |
| Dining room | 3.63 m x 3.2 m | |
| Kitchen | 3.6 m x 3.45 m | |
| Primary Bedroom | 5.71 m x 3.27 m | |
| Bedroom | 3.53 m x 3.35 m | |
| Bathroom | 2.18 m x 2.05 m |
| Features | |||||
|---|---|---|---|---|---|
| Detached Garage | Dishwasher | Dryer | |||
| Hood Fan | Microwave | Refrigerator | |||
| Stove | Washer | Central air conditioning | |||
| Fireplace(s) | |||||













































