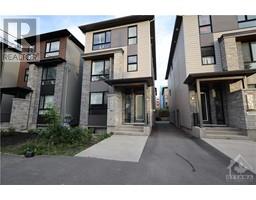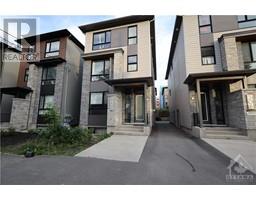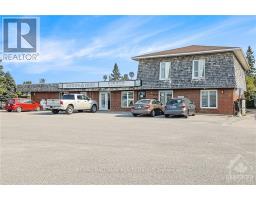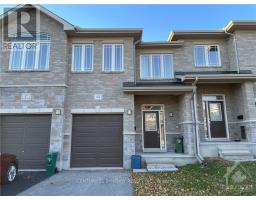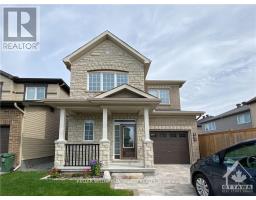97 CANVASBACK RIDGE, Ottawa, Ontario, CA
Address: 97 CANVASBACK RIDGE, Ottawa, Ontario
3 Beds3 BathsNo Data sqftStatus: Rent Views : 344
Price
$3,000
Summary Report Property
- MKT IDX11890626
- Building TypeRow / Townhouse
- Property TypeSingle Family
- StatusRent
- Added1 weeks ago
- Bedrooms3
- Bathrooms3
- AreaNo Data sq. ft.
- DirectionNo Data
- Added On12 Dec 2024
Property Overview
This sought-after end-unit Richcraft Fairhaven model embodies the elegance of a designer show home, offering over 2,500 square feet of thoughtfully designed living space. The chef's kitchen impresses with stunning quartz countertops, ample cabinetry, a gas range, and premium stainless steel appliances. An eat-in dining area flows effortlessly into the sunlit great room, complete with oversized windows and a cozy fireplace. Upstairs, youll find a convenient laundry room, three spacious bedrooms, and a versatile loft, providing plenty of space for family and guests. The large finished basement is perfect for entertaining, while the private, fully fenced backyard with no rear neighbors adds an extra layer of tranquility. (id:51532)
Tags
| Property Summary |
|---|
Property Type
Single Family
Building Type
Row / Townhouse
Storeys
2
Community Name
2602 - Riverside South/Gloucester Glen
Title
Freehold
Parking Type
Attached Garage
| Building |
|---|
Bedrooms
Above Grade
3
Bathrooms
Total
3
Partial
1
Interior Features
Appliances Included
Water Heater
Basement Type
Full
Building Features
Foundation Type
Poured Concrete
Style
Attached
Building Amenities
Fireplace(s)
Heating & Cooling
Cooling
Central air conditioning
Heating Type
Forced air
Utilities
Utility Sewer
Sanitary sewer
Water
Municipal water
Exterior Features
Exterior Finish
Brick
Parking
Parking Type
Attached Garage
Total Parking Spaces
3
| Level | Rooms | Dimensions |
|---|---|---|
| Second level | Laundry room | 1.86 m x 1.55 m |
| Primary Bedroom | 5.23 m x 4.57 m | |
| Bedroom | 3.99 m x 3.12 m | |
| Bedroom | 3.82 m x 2.72 m | |
| Bathroom | 2.76 m x 1.86 m | |
| Bathroom | 3.63 m x 2.59 m | |
| Lower level | Recreational, Games room | 9.08 m x 5.84 m |
| Main level | Kitchen | 4.35 m x 3.36 m |
| Dining room | 3.36 m x 3.04 m | |
| Sitting room | 5.21 m x 2.57 m | |
| Living room | 5.94 m x 4.04 m | |
| Bathroom | 2.09 m x 1.02 m |
| Features | |||||
|---|---|---|---|---|---|
| Attached Garage | Water Heater | Central air conditioning | |||
| Fireplace(s) | |||||




























