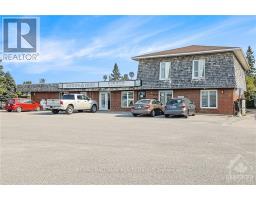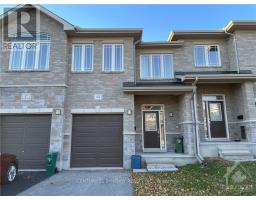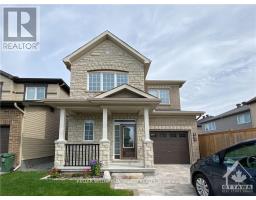B - 407 MACKAY STREET, Ottawa, Ontario, CA
Address: B - 407 MACKAY STREET, Ottawa, Ontario
Summary Report Property
- MKT IDX9522659
- Building TypeRow / Townhouse
- Property TypeSingle Family
- StatusRent
- Added2 weeks ago
- Bedrooms2
- Bathrooms2
- AreaNo Data sq. ft.
- DirectionNo Data
- Added On09 Dec 2024
Property Overview
Deposit: 5990, This pristine 2 bed/2 bath Lindenlea townhome is nestled steps away from the highly coveted New Edinburgh neighbourhood pubs, cafes, shops, schools, bike trails & transit. The entrance boasts a private interlock patio, providing BBQ & outdoor entertaining space. Enter the main level to a bright family room or perhaps workspace/office, complete w/ partial bathroom, laundry facilities & storage. The middle living level showcases a classic white kitchen w/ new quartz countertops, SS appliances, a food prep island & breakfast bar. The kitchen transitions to open dining/living area w/ gleaming hardwood floors & access to balcony. The bright upper level features a generous principal bedroom equipped with a full-wall Pax wardrobe in addition to the closet. A two-level loft space offers versatility as a second bedroom, combo bedroom/office or 2 separate offices situated off the skylit hallway & main bathroom. Some photos virtually staged. Dec 1st occupancy. (id:51532)
Tags
| Property Summary |
|---|
| Building |
|---|
| Land |
|---|
| Level | Rooms | Dimensions |
|---|---|---|
| Second level | Kitchen | 3.73 m x 2.71 m |
| Dining room | 3.35 m x 2.54 m | |
| Living room | 3.75 m x 3.68 m | |
| Third level | Primary Bedroom | 3.98 m x 3.93 m |
| Bathroom | Measurements not available | |
| Bedroom | 2.71 m x 2.71 m | |
| Loft | 2.71 m x 2.15 m | |
| Main level | Bathroom | Measurements not available |
| Family room | 3.73 m x 3.93 m | |
| Laundry room | Measurements not available |
| Features | |||||
|---|---|---|---|---|---|
| Dishwasher | Dryer | Microwave | |||
| Refrigerator | Stove | Washer | |||
| Central air conditioning | |||||
















































