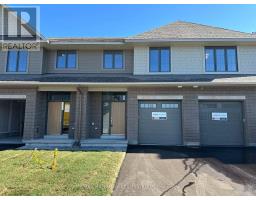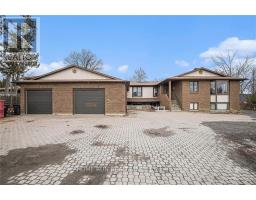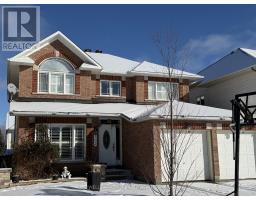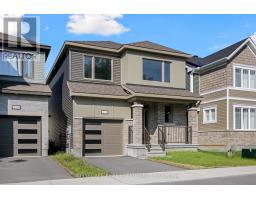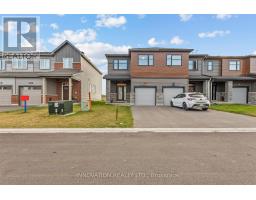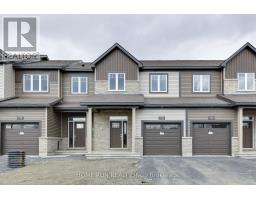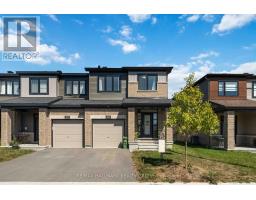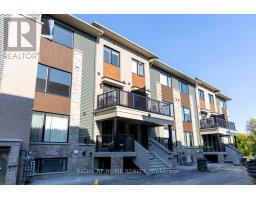B - 846 ROCKSON CRESCENT, Ottawa, Ontario, CA
Address: B - 846 ROCKSON CRESCENT, Ottawa, Ontario
Summary Report Property
- MKT IDX12401872
- Building TypeHouse
- Property TypeSingle Family
- StatusRent
- Added4 days ago
- Bedrooms2
- Bathrooms1
- AreaNo Data sq. ft.
- DirectionNo Data
- Added On13 Sep 2025
Property Overview
This modern 2-bedroom suite offers exceptional quality construction, stylish finishes, and added soundproofing for comfort and privacy. Developed, owned & operated by Charlebois Communities Inc. Conveniently located on the main floor - no stairs! Main exterior entrance is interlocked and heated in winter accessing the sun-filled open-concept layout which includes a bright living room, dining space, and full sized custom kitchen. To boot a spacious mudroom with in-suite laundry and plenty of closet space for all seasons. Two generous sized bedrooms lead to a 4-piece bathroom complete with double sink, tub/shower. Enjoy a fully landscaped, low-maintenance lifestyle with ALL yearly maintenance completed by landowner. This is better than condo-style living with extra square footage inside and your own private fenced deck balcony (10x20 deck to be installed). Parking is included for two vehicles on-site (tandem), with free snow removal, plus a designated garbage/recycling in the garage with direct access. Additional temperature controlled storage (5x8) is available on-site for 120$/month, high speed internet 55$/month. Situated in one of Stittsville's most sought-after neighbourhoods, this suite is nestled amongst predominately single family homes surrounded by top-rated schools, recreation, and all amenities right at your doorstep + ample visitor street parking. (id:51532)
Tags
| Property Summary |
|---|
| Building |
|---|
| Land |
|---|
| Level | Rooms | Dimensions |
|---|---|---|
| Main level | Living room | 4.26 m x 5.48 m |
| Kitchen | 3.3 m x 5.43 m | |
| Bedroom | 4.26 m x 3.65 m | |
| Bedroom | 3.32 m x 3.04 m |
| Features | |||||
|---|---|---|---|---|---|
| In suite Laundry | Attached Garage | Garage | |||
| Tandem | Garage door opener remote(s) | Dishwasher | |||
| Dryer | Freezer | Hood Fan | |||
| Microwave | Stove | Washer | |||
| Refrigerator | Central air conditioning | Fireplace(s) | |||




















