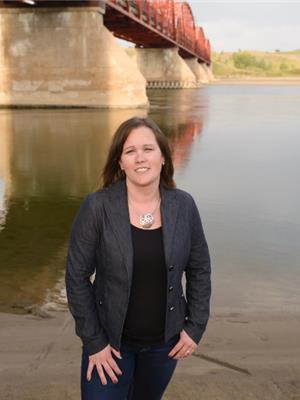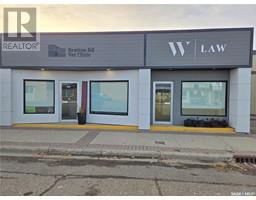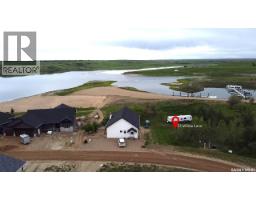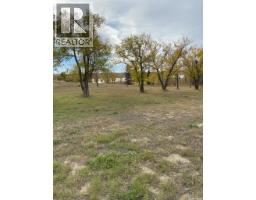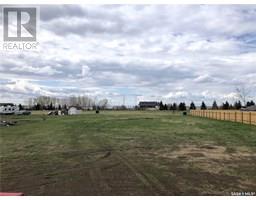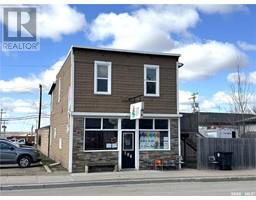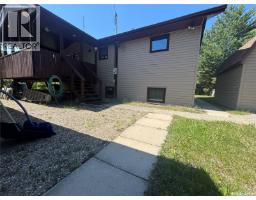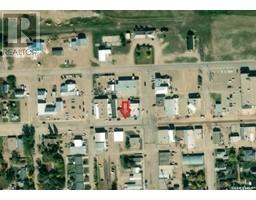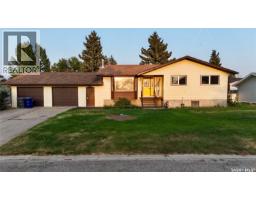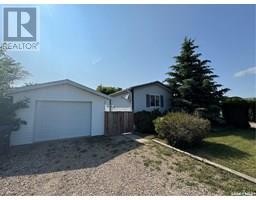328 McTavish STREET, Outlook, Saskatchewan, CA
Address: 328 McTavish STREET, Outlook, Saskatchewan
Summary Report Property
- MKT IDSK013846
- Building TypeHouse
- Property TypeSingle Family
- StatusBuy
- Added1 days ago
- Bedrooms5
- Bathrooms4
- Area2154 sq. ft.
- DirectionNo Data
- Added On26 Jul 2025
Property Overview
Welcome to this beautifully finished 2-storey home, perfectly located near schools, main streets, and just a short walk to the fabulous theatre, post office, shops, and other key amenities! Thoughtfully designed for easy living, this home features a low-maintenance yard—ideal for busy lifestyles or those who prefer more leisure over yardwork. Inside, you'll find a fully finished layout that blends function and style. The main floor has a convenient laundry room and an open-concept layout designed with entertaining in mind! The large dining room flows to the back yard with the large deck! Whether you're hosting family gatherings or casual get-togethers, the spacious design creates a seamless flow throughout. Upstairs is highlighted with the luxurious primary suite, (19’5x14’8” bedroom size only!) complete with; a large walk-in closet and a spa-like ensuite bathroom designed for relaxation with the corner jet tub and function with the stand up shower. The office is conveniently located off the primary suite for much needed peace and quiet from the rest of the home. If you work from home and confidential space is important, this is an ideal set up!! The second floor also has 2 additional large bedrooms along with a full bathroom. Downstairs, the fully finished basement impresses with large windows that let in plenty of natural light, along with tall ceilings that enhance the bright, airy feel—making it a perfect space for relaxing or entertaining. Come and see this unforgettable home for yourself! Call today! (id:51532)
Tags
| Property Summary |
|---|
| Building |
|---|
| Land |
|---|
| Level | Rooms | Dimensions |
|---|---|---|
| Second level | Primary Bedroom | 19'5 x 14'8" |
| Storage | 5'9" x 10'2" | |
| 5pc Bathroom | 16'5" x 5'1" | |
| 4pc Bathroom | 10' x 5'2" | |
| Bedroom | 14' x 10'8" | |
| Bedroom | 9'11" x 13'11" | |
| Office | 5'7" x 13'3" | |
| Basement | Other | 19'3" x 14'6" |
| Bedroom | 10'01" x 10'0" | |
| 3pc Bathroom | 9'6" x 5'11" | |
| Bedroom | 12'2" x 11'6" | |
| Storage | 11'6" x 3'3" | |
| Other | 15'2" x 9'1" | |
| Main level | 2pc Bathroom | 7'3" x 4'11" |
| Enclosed porch | 4'7" x 13'10" | |
| Laundry room | 7'10" x 6'3" | |
| Living room | 19'0 x 17'4" | |
| Kitchen | 14'9" x 11'0" | |
| Dining room | 11'6" x 13'4" | |
| Enclosed porch | 7'8" x 6'5" |
| Features | |||||
|---|---|---|---|---|---|
| Treed | Rectangular | Sump Pump | |||
| Attached Garage | Parking Space(s)(4) | Washer | |||
| Refrigerator | Satellite Dish | Dishwasher | |||
| Dryer | Microwave | Garburator | |||
| Window Coverings | Garage door opener remote(s) | Stove | |||
| Central air conditioning | Air exchanger | ||||

















































