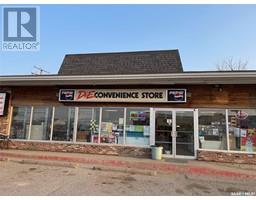8 Maple PLACE, Outlook, Saskatchewan, CA
Address: 8 Maple PLACE, Outlook, Saskatchewan
Summary Report Property
- MKT IDSK979788
- Building TypeHouse
- Property TypeSingle Family
- StatusBuy
- Added14 weeks ago
- Bedrooms4
- Bathrooms4
- Area3062 sq. ft.
- DirectionNo Data
- Added On11 Aug 2024
Property Overview
The best location in Outlook! This highly sought, impressive and substantial sized home backs a greenspace and features panoramic views of the South Saskatchewan River! It is the perfect home for those looking for a spacious property, on a expansive lot in a quiet cul de sac. Featuring RV Parking and ample amounts of parking space, attached garage, and multiple living areas. The front entryway leads to a formal family room with a vaulted ceiling with overlooking loft. Down the hall you have an open concept formal dining room and living room with large windows flooding the rooms with natural light. There is a cozy dining area that will be the joy of your home and is the perfect spot to take in those captivating river views. The kitchen is nestled between both dining areas and boasts upgraded countertops and kitchen sink. Most of the home's interior walls were repainted in 2023 as well as there are almost all new blinds throughout the home replaced in 2022. There is a bonus/flex room formally a garage space that was converted into a massive area for those who would like a home gym, play room, music room, storage or whatever your heart desires! Upstairs has 4 bedrooms with the potential for additional sleeping areas for larger families or family gatherings. The primary bedroom boasts of serene river views and generous space for your king size bed, dressers and more. Located alongside the primary bedroom there is an ample sized office, and a 3 piece bathroom which connects to a 4th bedroom area. The yard is a tranquil setting and features underground sprinklers, large storage shed, greenspace side privacy fence, mature trees and a deck to capture those incredible river sunsets. A home like this comes along once in your lifetime and this is your chance! Call your favorite agent for your private showing! (id:51532)
Tags
| Property Summary |
|---|
| Building |
|---|
| Land |
|---|
| Level | Rooms | Dimensions |
|---|---|---|
| Second level | Loft | 11 ft ,6 in x 8 ft ,6 in |
| Bedroom | 10 ft ,4 in x 11 ft ,4 in | |
| Bedroom | 9 ft x 19 ft ,8 in | |
| 4pc Bathroom | 5 ft ,8 in x 7 ft ,7 in | |
| Office | 11 ft ,4 in x 10 ft ,9 in | |
| Primary Bedroom | 18 ft ,9 in x 11 ft ,4 in | |
| 3pc Bathroom | 5 ft x 5 ft ,5 in | |
| Other | 3 ft ,9 in x 5 ft ,2 in | |
| Bedroom | 19 ft ,4 in x 7 ft ,6 in | |
| Basement | Other | 9 ft ,5 in x 14 ft ,5 in |
| 2pc Bathroom | 6 ft ,2 in x 3 ft ,5 in | |
| Utility room | 6 ft ,7 in x 8 ft ,6 in | |
| Main level | Bonus Room | 20 ft ,3 in x 19 ft ,4 in |
| Laundry room | 5 ft ,10 in x 5 ft ,9 in | |
| 2pc Bathroom | 3 ft ,5 in x 4 ft ,7 in | |
| Living room | 15 ft x 23 ft ,5 in | |
| Dining room | 23 ft ,5 in x 10 ft ,5 in | |
| Dining room | 10 ft ,4 in x 12 ft ,6 in | |
| Kitchen | 12 ft ,8 in x 11 ft ,4 in | |
| Family room | 17 ft ,7 in x 12 ft |
| Features | |||||
|---|---|---|---|---|---|
| Treed | Irregular lot size | Attached Garage | |||
| RV | Parking Space(s)(7) | Washer | |||
| Refrigerator | Dishwasher | Dryer | |||
| Window Coverings | Garage door opener remote(s) | Hood Fan | |||
| Storage Shed | Stove | Central air conditioning | |||
























































