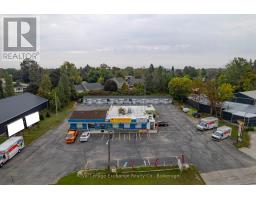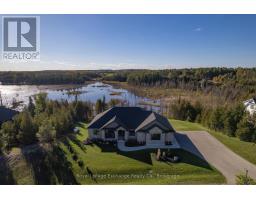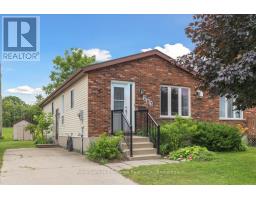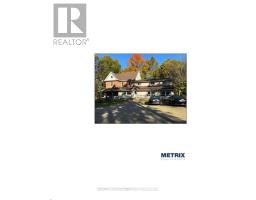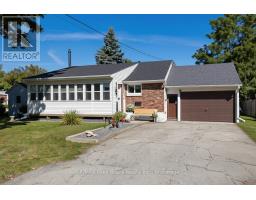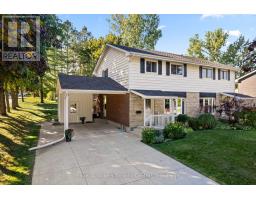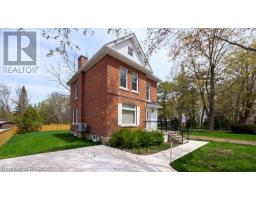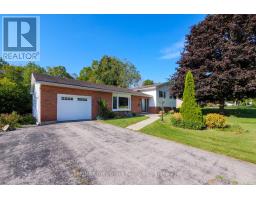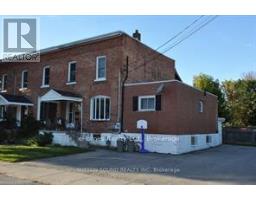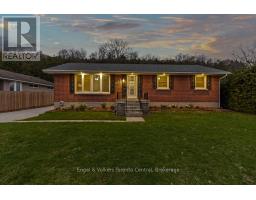1069 4TH AVENUE W, Owen Sound, Ontario, CA
Address: 1069 4TH AVENUE W, Owen Sound, Ontario
Summary Report Property
- MKT IDX12529584
- Building TypeHouse
- Property TypeSingle Family
- StatusBuy
- Added13 weeks ago
- Bedrooms5
- Bathrooms4
- Area3500 sq. ft.
- DirectionNo Data
- Added On10 Nov 2025
Property Overview
Welcome to 1069 4th Ave W, situated in a well-established downtown neighbourhood where classic charm meets modern convenience. This tudor-style home is designed for both entertaining and everyday family living. The main level features rich hardwood floors and a wood staircase that welcomes you into the heart of the home. The kitchen is equipped with granite countertops, built-in cabinetry, and a walk-out to the multi-level deck, perfect for outdoor gatherings. The living room includes built-in shelving and a cozy gas fireplace, while the formal dining room provides ample space for family gatherings and entertaining. On the second floor, you'll find four bedrooms, including the primary suite with a modern bathroom and rooftop deck. A spacious third-floor bedroom offers a stunning ensuite bath and walk-in closet, ideal for hosting guests or extended family. The carriage house, built in 2008, spans two levels with a second garage and a three-piece bath, making it perfect for an in-law suite or home office. The property is surrounded by beautifully landscaped gardens, complete with an irrigation system to keep every garden bed thriving. (id:51532)
Tags
| Property Summary |
|---|
| Building |
|---|
| Level | Rooms | Dimensions |
|---|---|---|
| Second level | Bedroom | 4.8 m x 4.1 m |
| Bedroom | 4 m x 3 m | |
| Bedroom | 3.9 m x 3.2 m | |
| Bedroom | 5 m x 3.8 m | |
| Third level | Primary Bedroom | 4.9 m x 4.6 m |
| Main level | Sunroom | 4 m x 2.8 m |
| Living room | 5.8 m x 4.6 m | |
| Dining room | 4.6 m x 3.9 m | |
| Kitchen | 5.5 m x 3.4 m |
| Features | |||||
|---|---|---|---|---|---|
| Detached Garage | Garage | Central Vacuum | |||
| Water Heater | Dishwasher | Dryer | |||
| Stove | Washer | Refrigerator | |||
| Wall unit | Fireplace(s) | ||||



































