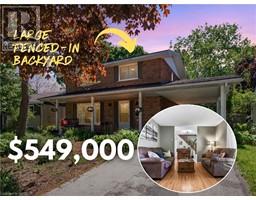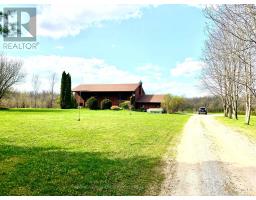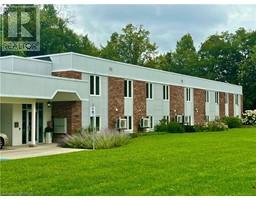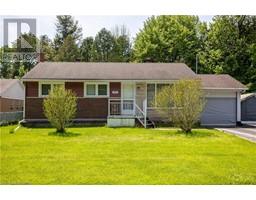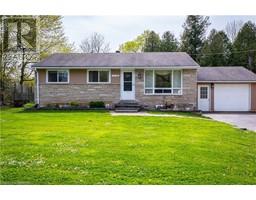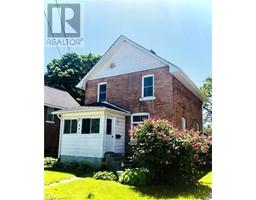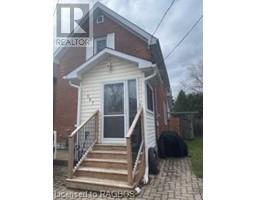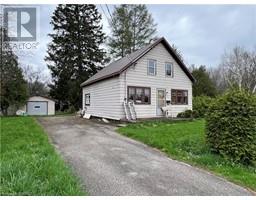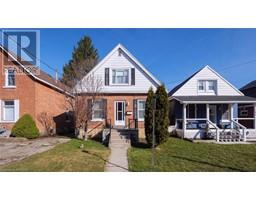1775 9TH Avenue E Unit# 406 Owen Sound, Owen Sound, Ontario, CA
Address: 1775 9TH Avenue E Unit# 406, Owen Sound, Ontario
Summary Report Property
- MKT ID40557586
- Building TypeApartment
- Property TypeSingle Family
- StatusBuy
- Added1 weeks ago
- Bedrooms2
- Bathrooms1
- Area943 sq. ft.
- DirectionNo Data
- Added On18 Jun 2024
Property Overview
This condo building is one of the best in Owen Sound, offering underground parking, elevator access, storage locker, multiple common areas and conveniently close to all of the East Side amenities. The unit itself is a rare find for the building being a 3 bed, or a 2 bed plus den leaving you options for guests, storage, or office space. The location of this unit is ideal as you have no one above you and you're at the end of the hall, allowing maximal quietness for a condo building. This 1,000 sq ft unit features a galley kitchen with an open-concept design, large, eastward-facing patio doors in the dining area for abundant natural light and access to your private outside balcony. The building has games room with mini library, a gym area, and common lounge with a natural gas fire place. The condo fees here are $502.29/Monthly and include things like building Insurance & maintenance, landscaping, snow removal, parking, garbage removal, exterior items, AND city water usage. Downsizing? looking for a weekend place? this is the perfect option, and at $369,900 it's a great option with the versatility the extra room offers. (id:51532)
Tags
| Property Summary |
|---|
| Building |
|---|
| Land |
|---|
| Level | Rooms | Dimensions |
|---|---|---|
| Main level | 4pc Bathroom | 8'0'' x 5'11'' |
| Bedroom | 15'7'' x 11'1'' | |
| Bedroom | 11'9'' x 9'5'' | |
| Office | 11'4'' x 7'10'' | |
| Kitchen | 7'10'' x 9'2'' | |
| Dining room | 11'11'' x 10'5'' | |
| Living room | 17'6'' x 11'4'' | |
| Foyer | 7'9'' x 4'8'' |
| Features | |||||
|---|---|---|---|---|---|
| Balcony | No Pet Home | Underground | |||
| Covered | Visitor Parking | Dryer | |||
| Freezer | Refrigerator | Stove | |||
| Washer | Wall unit | Exercise Centre | |||






















































