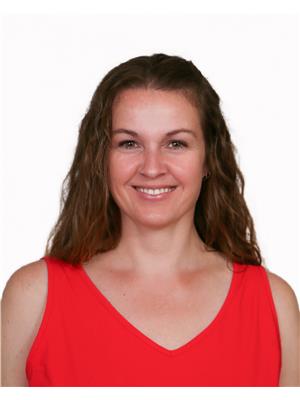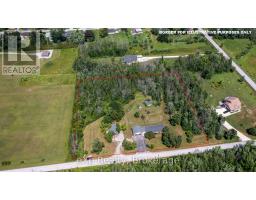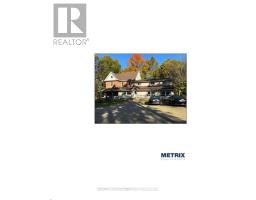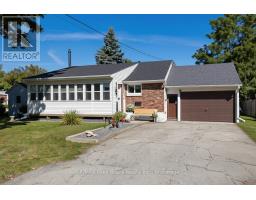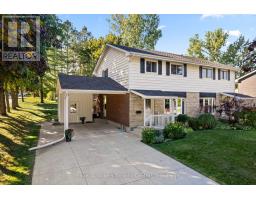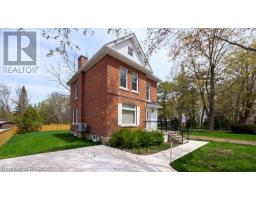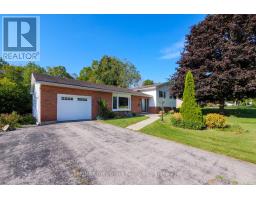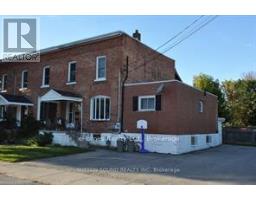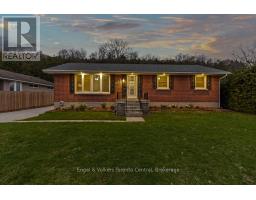210 5TH A AVENUE W, Owen Sound, Ontario, CA
Address: 210 5TH A AVENUE W, Owen Sound, Ontario
Summary Report Property
- MKT IDX12510964
- Building TypeHouse
- Property TypeSingle Family
- StatusBuy
- Added11 weeks ago
- Bedrooms4
- Bathrooms2
- Area1100 sq. ft.
- DirectionNo Data
- Added On17 Nov 2025
Property Overview
Welcome to this stunning side-split home nestled on the desirable west side of Owen Sound, just steps from the breathtaking Niagara Escarpment. This spacious and inviting property offers a perfect blend of comfort, character, and modern amenities - ideal for family living and entertaining alike. Step inside to discover an open layout across multiple levels, featuring 3+1 bedrooms and a cozy office nook-perfect for remote work or homework space. The main living area is warm and inviting, with large windows filling the space with natural light and offering views of the mature, treed surroundings. A unique highlight is the indoor hot tub, providing year-round relaxation and a touch of luxury. Outside, enjoy resort-style living in your own backyard oasis - complete with an inground heated pool, landscaped gardens, and a spacious patio for summer gatherings. Additional features include an attached garage, ample storage throughout, and easy access to schools, parks, and all the amenities of Owen Sound's west side. Don't miss your opportunity to call this exceptional property home. (id:51532)
Tags
| Property Summary |
|---|
| Building |
|---|
| Land |
|---|
| Level | Rooms | Dimensions |
|---|---|---|
| Second level | Dining room | 4.56 m x 3.68 m |
| Kitchen | 3.3 m x 3.37 m | |
| Eating area | 2.44 m x 3.73 m | |
| Primary Bedroom | 3.53 m x 3.4 m | |
| Bedroom | 3.23 m x 2.62 m | |
| Bedroom | 2.66 m x 3.68 m | |
| Bathroom | 2.32 m x 2.48 m | |
| Basement | Office | 2.07 m x 3.42 m |
| Bedroom | 2.72 m x 2.61 m | |
| Bathroom | 1.36 m x 2.01 m | |
| Utility room | 3.77 m x 3.36 m | |
| Recreational, Games room | 6.71 m x 6.99 m | |
| Other | 1.72 m x 2.79 m | |
| Main level | Living room | 4.29 m x 5.47 m |
| Features | |||||
|---|---|---|---|---|---|
| Attached Garage | Garage | Garage door opener remote(s) | |||
| Central Vacuum | Dishwasher | Dryer | |||
| Microwave | Stove | Washer | |||
| Refrigerator | Central air conditioning | Fireplace(s) | |||








































