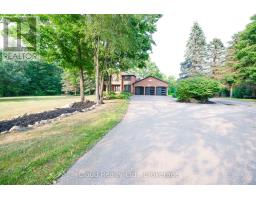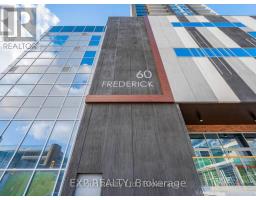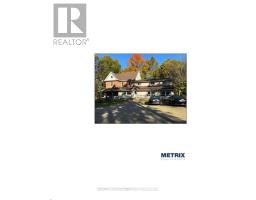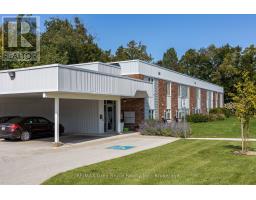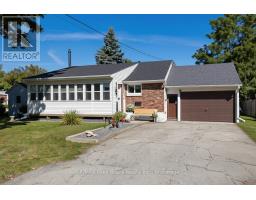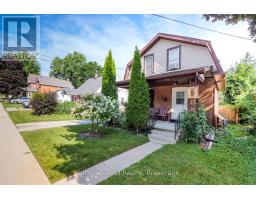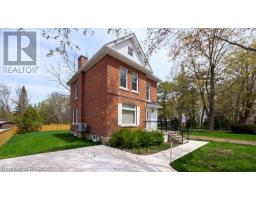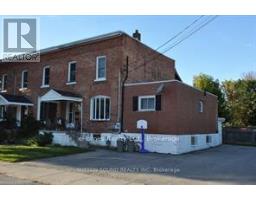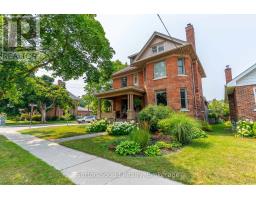245 2ND AVENUE E, Owen Sound, Ontario, CA
Address: 245 2ND AVENUE E, Owen Sound, Ontario
Summary Report Property
- MKT IDX12459497
- Building TypeHouse
- Property TypeSingle Family
- StatusBuy
- Added23 hours ago
- Bedrooms4
- Bathrooms2
- Area1500 sq. ft.
- DirectionNo Data
- Added On14 Oct 2025
Property Overview
The opportunity of a lifetime to own a riverfront home in Owen Sound. Short walk to the entrance of Harrison Park. Canoe or kayak on the Sydenham River, or just soak in the natural landscape of your very own natural paradise on a 438 ft deep riverfront lot. The large living room features a gas fireplace, and picture window with of the sprawling back yard and river. Features include a three piece bath on the main floor, spacious den (or make it your guest room), as well as an modern full main bath on the second level servicing three spacious bedrooms with windows with incredible views. The gorgeous 4 season sunroom is a favourite space, perfect for relaxing and watching the swans and ducks float down the river. More space can be found in the lower level, with a large family room, utility and workshop area, separate laundry and walk-out to the backyard. Walking distance to all amenities including downtown, farmers market, mill dam, and trails. (id:51532)
Tags
| Property Summary |
|---|
| Building |
|---|
| Land |
|---|
| Level | Rooms | Dimensions |
|---|---|---|
| Second level | Bedroom 2 | 3.39 m x 3.67 m |
| Bedroom 3 | 5.52 m x 3.31 m | |
| Bedroom 4 | 3.5 m x 3.68 m | |
| Bathroom | 3.25 m x 2.35 m | |
| Main level | Family room | 3.22 m x 6.74 m |
| Kitchen | 4.84 m x 2.52 m | |
| Bedroom | 3.1 m x 3.46 m | |
| Sunroom | 4.84 m x 2.52 m | |
| Bathroom | 3.1 m x 2.4 m |
| Features | |||||
|---|---|---|---|---|---|
| Atrium/Sunroom | Attached Garage | Garage | |||
| Dishwasher | Dryer | Microwave | |||
| Stove | Washer | Refrigerator | |||
| Central air conditioning | |||||

























