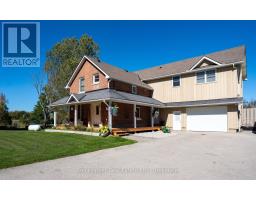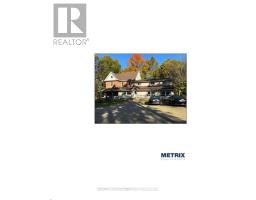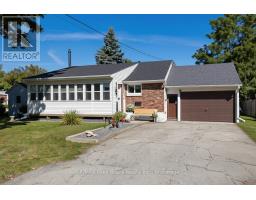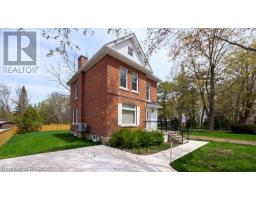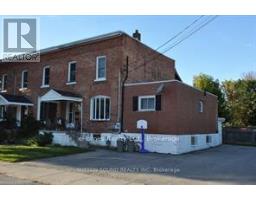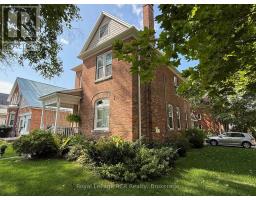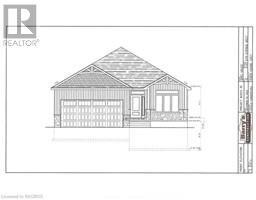345 6TH AVENUE E, Owen Sound, Ontario, CA
Address: 345 6TH AVENUE E, Owen Sound, Ontario
Summary Report Property
- MKT IDX12246466
- Building TypeHouse
- Property TypeSingle Family
- StatusBuy
- Added8 weeks ago
- Bedrooms4
- Bathrooms3
- Area1500 sq. ft.
- DirectionNo Data
- Added On09 Sep 2025
Property Overview
Welcome to your next home, tucked away in one of the most sought-after neighbourhoods on the Eastside! This warm and inviting 3-bedroom backsplit offers a perfect blend of comfort, functionality, and location. Step inside and you'll find a bright, airy living room that's ideal for relaxing or entertaining. The Exquisite wood-designed kitchen offers ample cabinetry and plenty of space for cooking and casual dining, making it the true heart of the home. A convenient 2-piece powder room adds extra ease for guests and daily living. The second level features a 4-piece bathroom and two standard-sized bedrooms, along with a spacious primary bedroom complete with its private 3-piece ensuite and laundry. Downstairs, the basement offers additional living space, featuring a family room with a gas fireplace, a den, and an extra bedroom that is perfect for guests or a home office. It also includes a workshop with direct access to the outdoors. Outside, enjoy the benefit of an attached single-car garage and a nicely sized yard. Whether you're enjoying the quiet cul-de-sac or a walk through nearby Harrison Park or taking advantage of the great Eastside amenities, this location has it all. (id:51532)
Tags
| Property Summary |
|---|
| Building |
|---|
| Land |
|---|
| Level | Rooms | Dimensions |
|---|---|---|
| Second level | Primary Bedroom | 4.02 m x 4.57 m |
| Laundry room | 2.68 m x 2.62 m | |
| Bedroom 2 | 2.93 m x 2.74 m | |
| Bedroom 3 | 2.93 m x 3.35 m | |
| Bathroom | 2.65 m x 1.92 m | |
| Basement | Den | 4.66 m x 3.23 m |
| Workshop | 4.66 m x 2.74 m | |
| Family room | 7.25 m x 4.21 m | |
| Bedroom | 3.29 m x 2.8 m | |
| Main level | Kitchen | 5.33 m x 4.11 m |
| Living room | 5.18 m x 3.84 m | |
| Bathroom | 1.52 m x 1.58 m |
| Features | |||||
|---|---|---|---|---|---|
| Irregular lot size | Attached Garage | Garage | |||
| Oven - Built-In | Range | All | |||
| Dishwasher | Dryer | Oven | |||
| Washer | Refrigerator | Separate entrance | |||
| Central air conditioning | Fireplace(s) | ||||




























