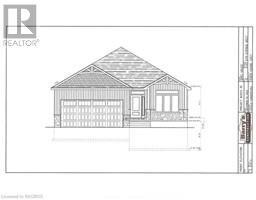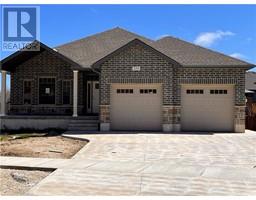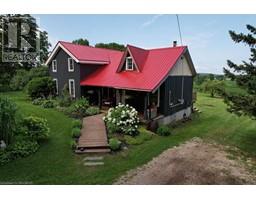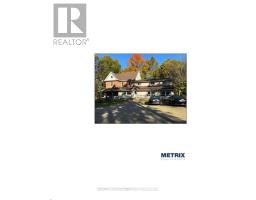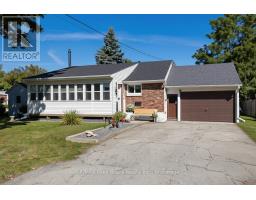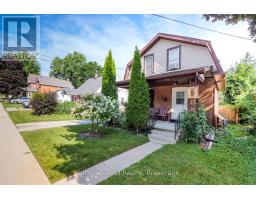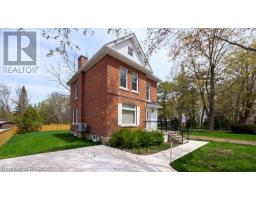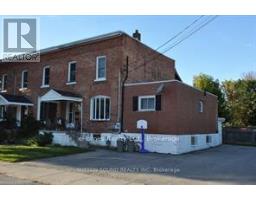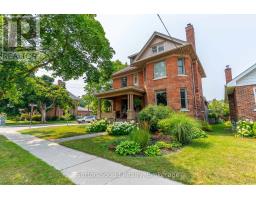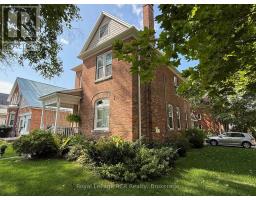635 26TH STREET W, Owen Sound, Ontario, CA
Address: 635 26TH STREET W, Owen Sound, Ontario
Summary Report Property
- MKT IDX12188917
- Building TypeHouse
- Property TypeSingle Family
- StatusBuy
- Added1 weeks ago
- Bedrooms3
- Bathrooms2
- Area1100 sq. ft.
- DirectionNo Data
- Added On19 Oct 2025
Property Overview
Welcome to this beautifully maintained 3-bedroom, 2 full bath home, ideally located just minutes from Kelso Beach and the marina. Featuring a charming stone and brick front with a welcoming front porch, this property offers incredible outdoor living with a large wood deck, gazebo, and a stunning fully fenced backyard. Enjoy summer days by the 36' x 18' heated pool, complete with a new liner (2024), new sand filter (2025), winter safety cover, and solar blanket. The professionally maintained pool area also includes a dedicated pool shed, while a separate garden shed adds convenience.Inside, the home boasts hardwood floors and California shutters throughout. The oversized family room features a striking stone gas fireplace, and the living room offers a second gas fireplace for added comfort. The spacious kitchen is a chefs dream, equipped with both gas and electric stoves, a large island with quartz countertops, and stainless steel appliances. The lower level includes a private office and a recently renovated full bathroom. Additional features include a 7-zone sprinkler system, serviced A/C and furnace (May 2025), carport, and a thoughtful layout designed for both relaxation and entertaining. (id:51532)
Tags
| Property Summary |
|---|
| Building |
|---|
| Land |
|---|
| Level | Rooms | Dimensions |
|---|---|---|
| Lower level | Family room | 7.612 m x 6.049 m |
| Bathroom | 3.452 m x 2.75 m | |
| Laundry room | 3.242 m x 2.326 m | |
| Office | 2.346 m x 1.752 m | |
| Den | 4.171 m x 3.472 m | |
| Cold room | 7.708 m x 1.582 m | |
| Main level | Kitchen | 3.421 m x 3.114 m |
| Dining room | 3.818 m x 2.441 m | |
| Bathroom | 3.659 m x 2.199 m | |
| Living room | 4.408 m x 4.081 m | |
| Foyer | 4.093 m x 1.428 m | |
| Bedroom 2 | 3.055 m x 2.729 m | |
| Bedroom | 3.665 m x 3.619 m | |
| Bedroom 3 | 4.088 m x 2.717 m |
| Features | |||||
|---|---|---|---|---|---|
| Irregular lot size | Carport | No Garage | |||
| Oven - Built-In | Dishwasher | Dryer | |||
| Microwave | Stove | Washer | |||
| Window Coverings | Central air conditioning | Air exchanger | |||
| Fireplace(s) | |||||






































