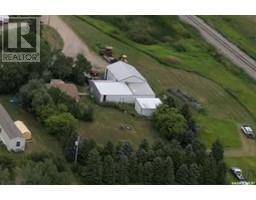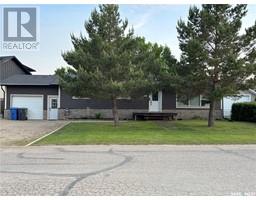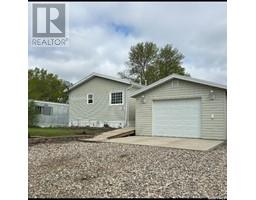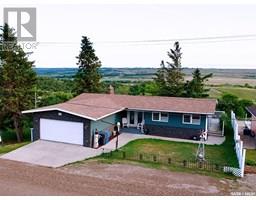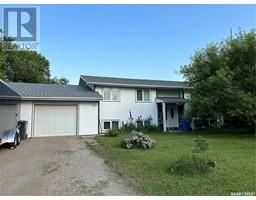22 Park AVENUE, Oxbow, Saskatchewan, CA
Address: 22 Park AVENUE, Oxbow, Saskatchewan
Summary Report Property
- MKT IDSK000441
- Building TypeHouse
- Property TypeSingle Family
- StatusBuy
- Added1 days ago
- Bedrooms3
- Bathrooms3
- Area1166 sq. ft.
- DirectionNo Data
- Added On21 Aug 2025
Property Overview
Location! Location! Location! This property is nestled into a mature valley lot on a private street. Entry into the home is a large mudroom that extends the full width of the house and has two entry points to the attached double garage and one entry to the back deck. As you go through the porch and into the main home you will be astounded by the open concept of the dining room and living room that is highlighted by the large window overlooking the picturesque Souris Valley. There is a bedroom on the main floor and a three piece bathroom that also includes main floor laundry. The uniqueness of this property can be seen right away with a loft on the second floor that has a landing overlooking the main floor and contains two more bedrooms and a bathroom. A fully finished basement with a walk out door completes the picture. The basement has another bedroom and full bathroom and a large family room for entertaining. Original laundry room was in the basement and could be changed back. Updates include some windows, linoleum, Genrac generator. Priced to sell! (id:51532)
Tags
| Property Summary |
|---|
| Building |
|---|
| Level | Rooms | Dimensions |
|---|---|---|
| Second level | Bedroom | 9 ft x Measurements not available |
| Bedroom | 13'4 x 11'4 | |
| 2pc Bathroom | 7 ft x 4 ft | |
| Basement | Den | Measurements not available x 11 ft |
| Storage | 8'9 x 11'8 | |
| Family room | 13'2 x 20'6 | |
| 3pc Bathroom | 5 ft x 8 ft | |
| Main level | Enclosed porch | 25'2 x 4'6 |
| Kitchen | Measurements not available x 9 ft | |
| Dining room | 7'8 x 13'4 | |
| Living room | 19 ft x Measurements not available | |
| Bedroom | 10 ft x Measurements not available | |
| 3pc Ensuite bath | 11 ft x 7 ft |
| Features | |||||
|---|---|---|---|---|---|
| Treed | Double width or more driveway | Attached Garage | |||
| Gravel | Parking Space(s)(6) | Washer | |||
| Refrigerator | Dryer | Window Coverings | |||
| Garage door opener remote(s) | Stove | Central air conditioning | |||
| Air exchanger | |||||































